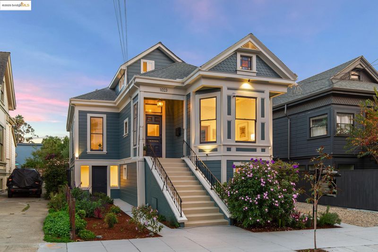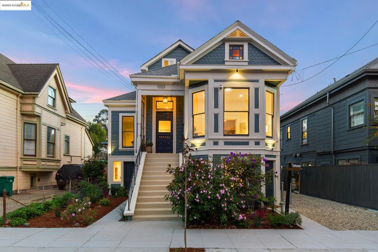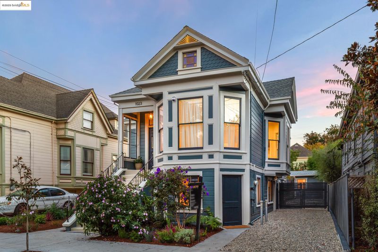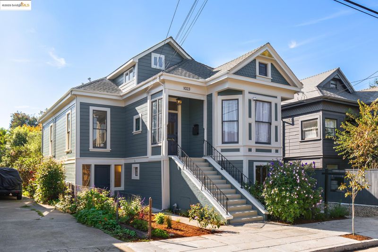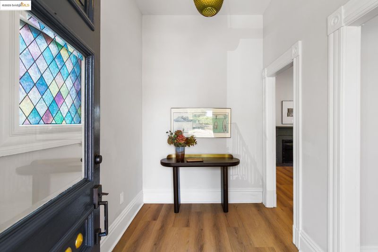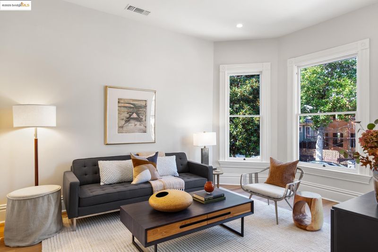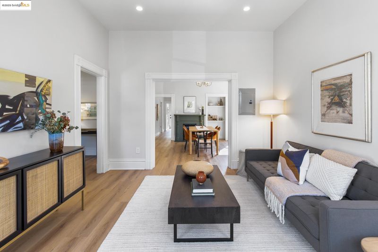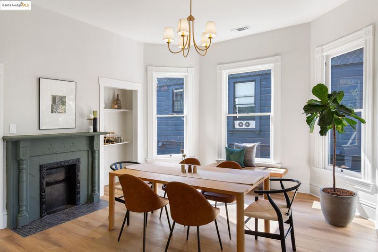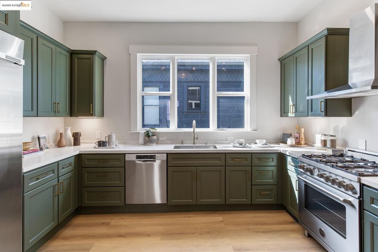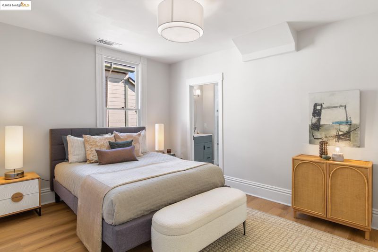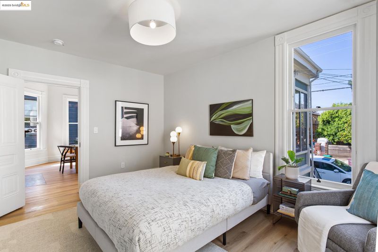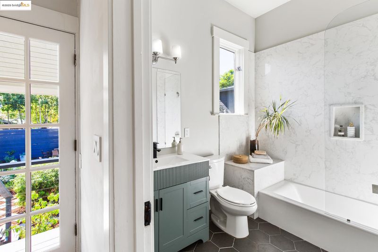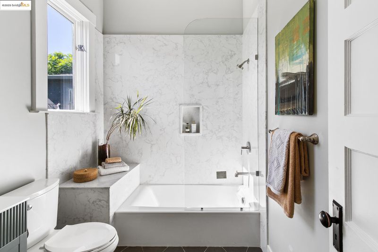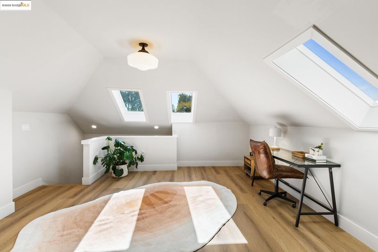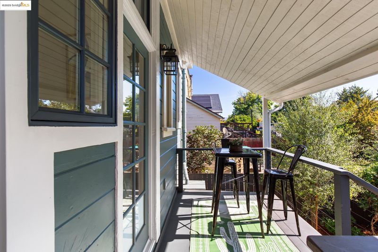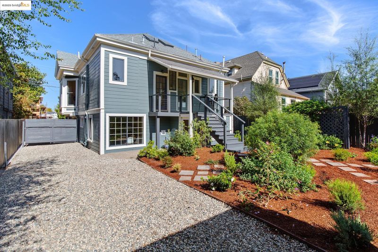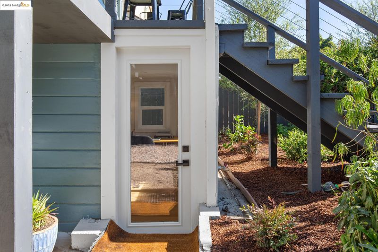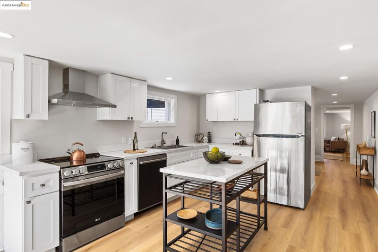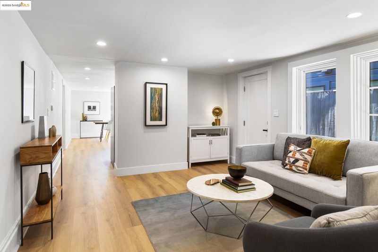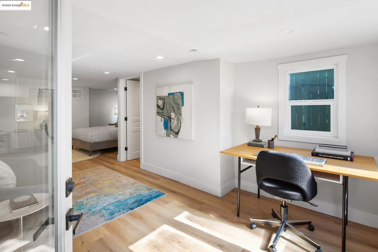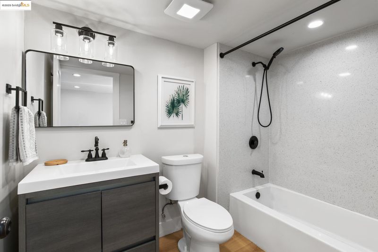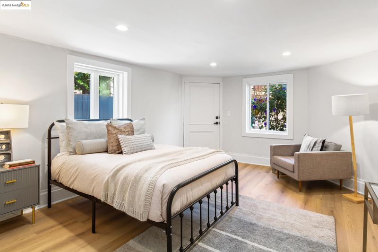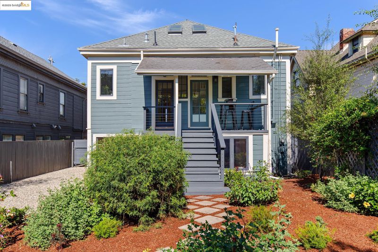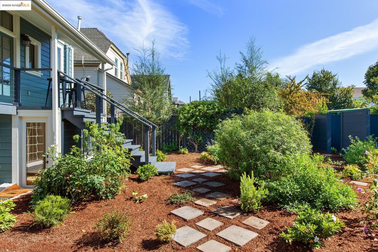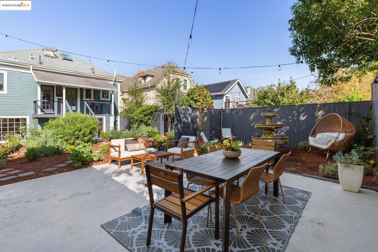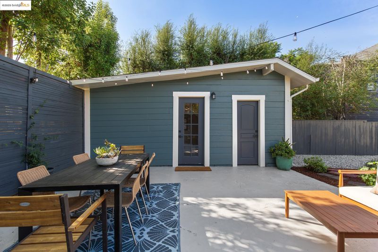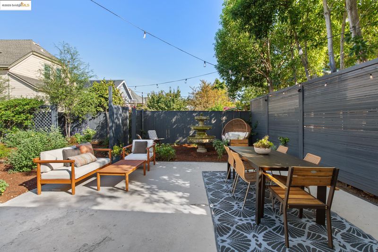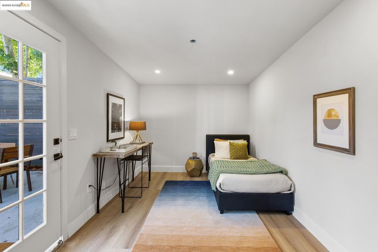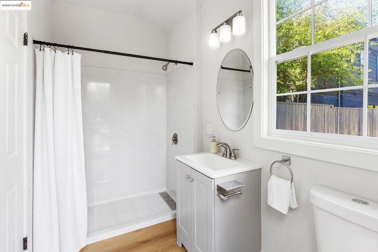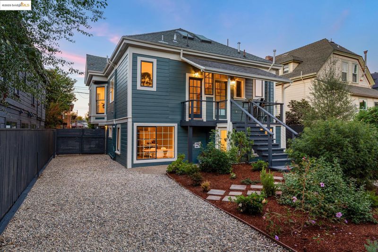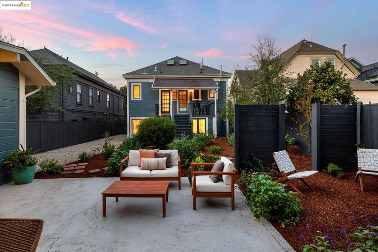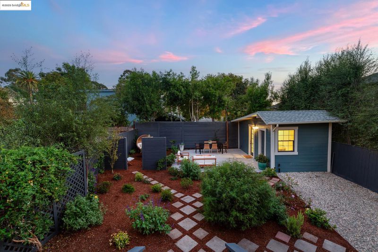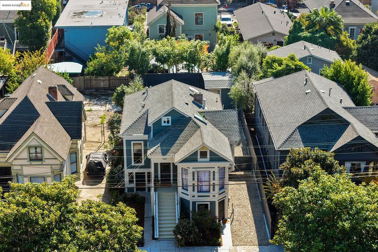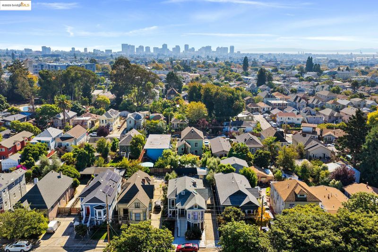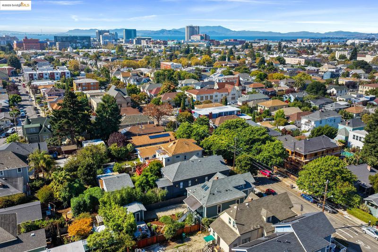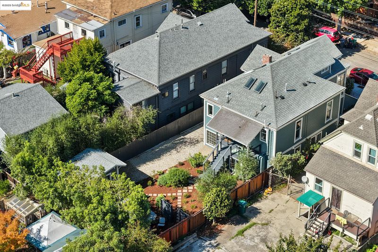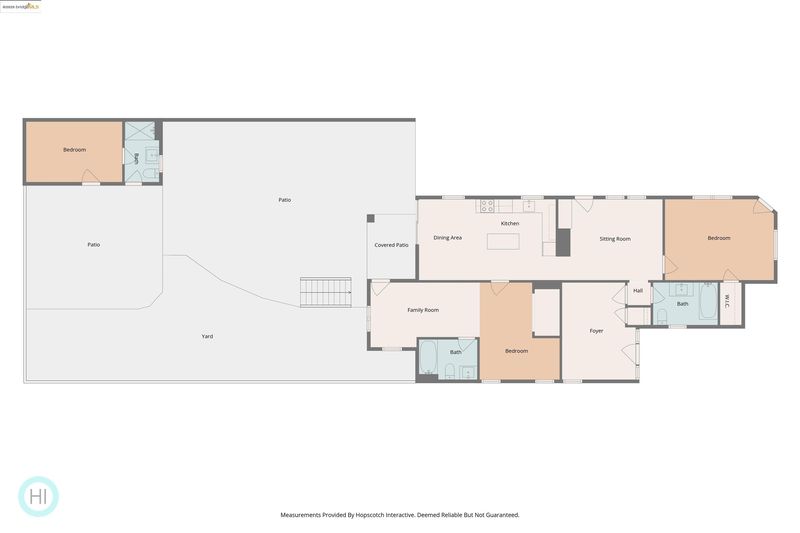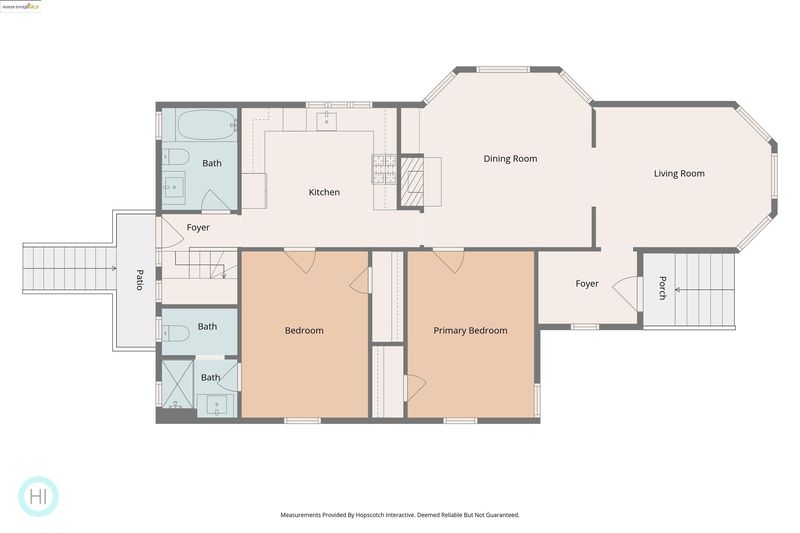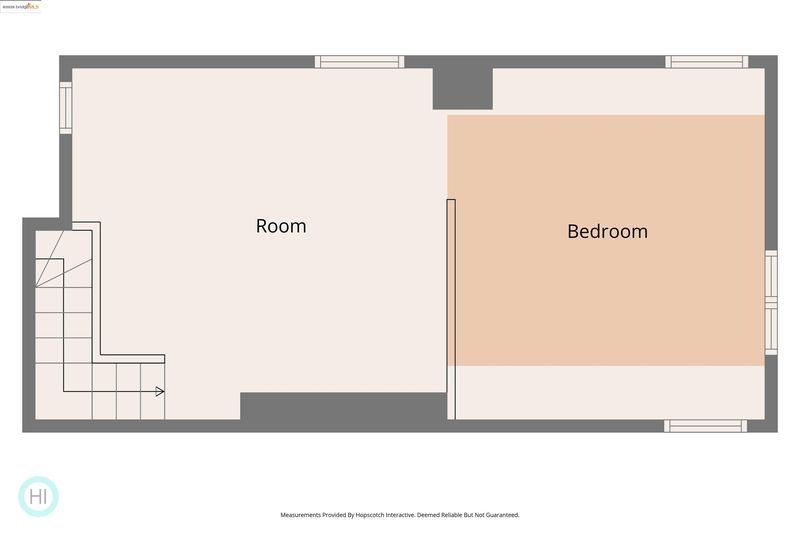
$1,799,000
3,300
SQ FT
$545
SQ/FT
1023 54th St
@ Gaskill - Santa Fe, Oakland
- 6 Bed
- 4 Bath
- 0 Park
- 3,300 sqft
- Oakland
-

1023 54th Street is a beautifully renovated multi-family home (that can live like a single family) nestled in the Gaskill neighborhood in Oakland, CA. With 3,300 square feet of thoughtfully designed living space, this property marries historical charm with modern convenience. Step inside to discover period details that whisper stories of the past, seamlessly blended with contemporary finishes that cater to today's discerning buyer. The main residence boasts a spacious interior with multiple bedrooms, offering ample space for family living or hosting guests. The downstairs au pair suite features separate entrances, adding versatility and privacy for extended family or rental potential. Additionally, a non-permitted room with a bath in the rear of the property offers flexible use, tailored to your unique lifestyle needs. The expansive, landscaped lot is a true urban oasis, providing a serene backdrop for outdoor entertaining or tranquil relaxation. The property also includes parking for up to three cars, a rare find in this bustling community. Experience the vibrant pulse of Oakland while enjoying the peace of a well-curated home environment. Discover the endless possibilities that await at 1023 54th Street—your sanctuary in the city.
- Current Status
- New
- Original Price
- $1,799,000
- List Price
- $1,799,000
- On Market Date
- Nov 1, 2025
- Property Type
- Detached
- D/N/S
- Santa Fe
- Zip Code
- 94608
- MLS ID
- 41116419
- APN
- 13118835
- Year Built
- 1900
- Stories in Building
- 3
- Possession
- Close Of Escrow
- Data Source
- MAXEBRDI
- Origin MLS System
- Bridge AOR
Emery Secondary School
Public 9-12 Secondary
Students: 183 Distance: 0.2mi
Anna Yates Elementary School
Public K-8 Elementary
Students: 534 Distance: 0.3mi
North Oakland Community Charter School
Charter K-8 Elementary, Coed
Students: 172 Distance: 0.4mi
East Bay German International School
Private K-8 Elementary, Coed
Students: 100 Distance: 0.4mi
Pacific Rim International
Private K-6 Elementary, Coed
Students: 74 Distance: 0.5mi
Aspire Berkley Maynard Academy
Charter K-8 Elementary
Students: 587 Distance: 0.6mi
- Bed
- 6
- Bath
- 4
- Parking
- 0
- Off Street
- SQ FT
- 3,300
- SQ FT Source
- Owner
- Lot SQ FT
- 4,800.0
- Lot Acres
- 0.11 Acres
- Pool Info
- None
- Kitchen
- Dishwasher, Gas Range, Free-Standing Range, Refrigerator, Gas Water Heater, Counter - Solid Surface, Gas Range/Cooktop, Range/Oven Free Standing, Updated Kitchen
- Cooling
- None
- Disclosures
- Nat Hazard Disclosure
- Entry Level
- Exterior Details
- Back Yard, Landscape Back, Landscape Front
- Flooring
- Vinyl, Engineered Wood
- Foundation
- Fire Place
- Living Room
- Heating
- Zoned
- Laundry
- Hookups Only
- Main Level
- 3 Bedrooms, 2 Baths, No Steps to Entry
- Possession
- Close Of Escrow
- Architectural Style
- Victorian
- Construction Status
- Existing
- Additional Miscellaneous Features
- Back Yard, Landscape Back, Landscape Front
- Location
- Level, Landscaped
- Roof
- Composition
- Water and Sewer
- Public
- Fee
- Unavailable
MLS and other Information regarding properties for sale as shown in Theo have been obtained from various sources such as sellers, public records, agents and other third parties. This information may relate to the condition of the property, permitted or unpermitted uses, zoning, square footage, lot size/acreage or other matters affecting value or desirability. Unless otherwise indicated in writing, neither brokers, agents nor Theo have verified, or will verify, such information. If any such information is important to buyer in determining whether to buy, the price to pay or intended use of the property, buyer is urged to conduct their own investigation with qualified professionals, satisfy themselves with respect to that information, and to rely solely on the results of that investigation.
School data provided by GreatSchools. School service boundaries are intended to be used as reference only. To verify enrollment eligibility for a property, contact the school directly.
