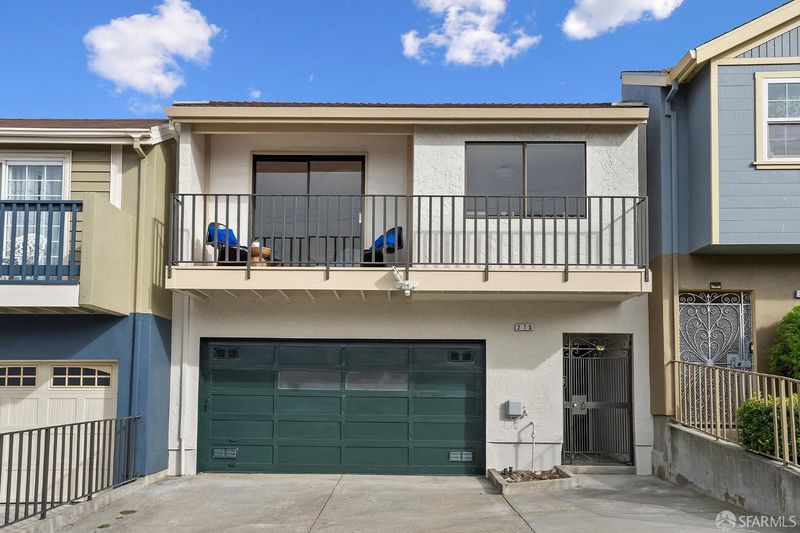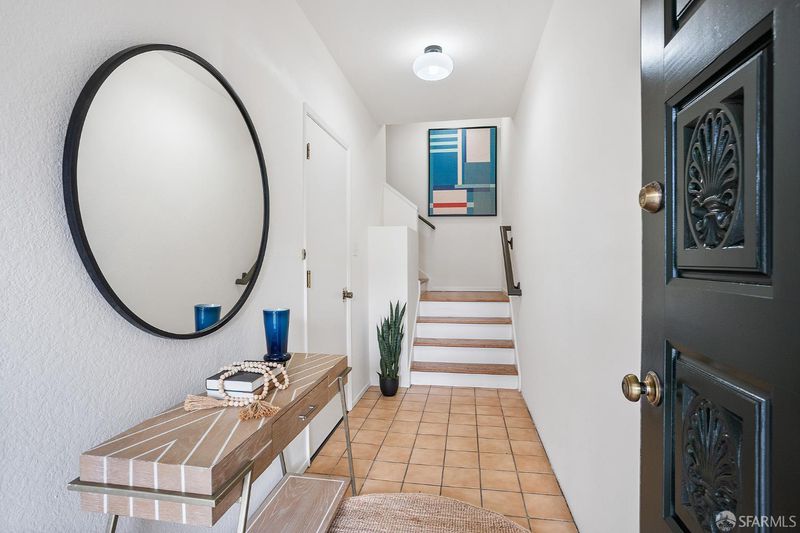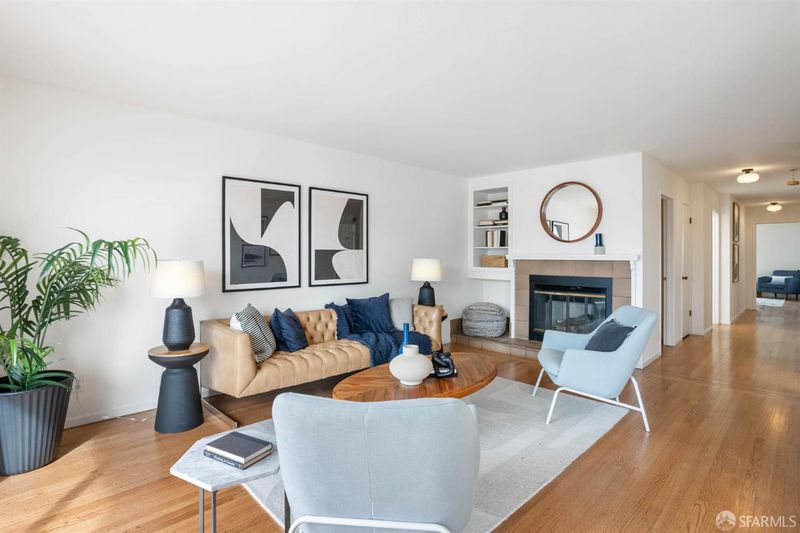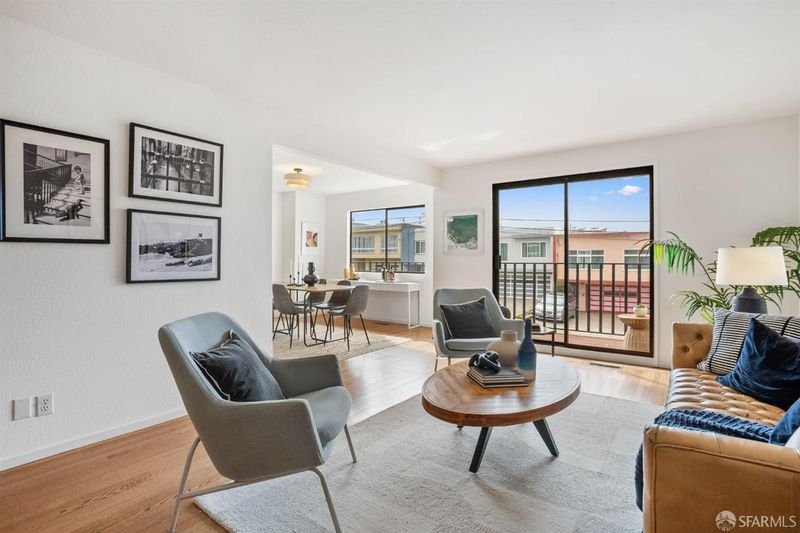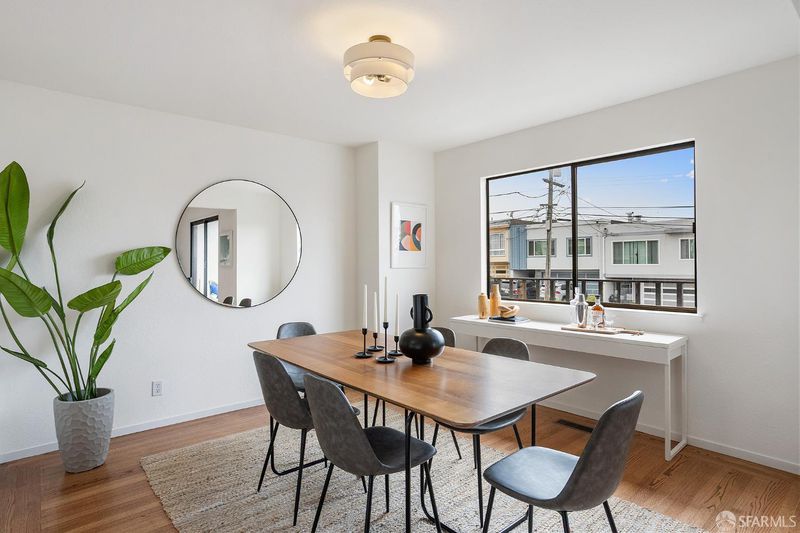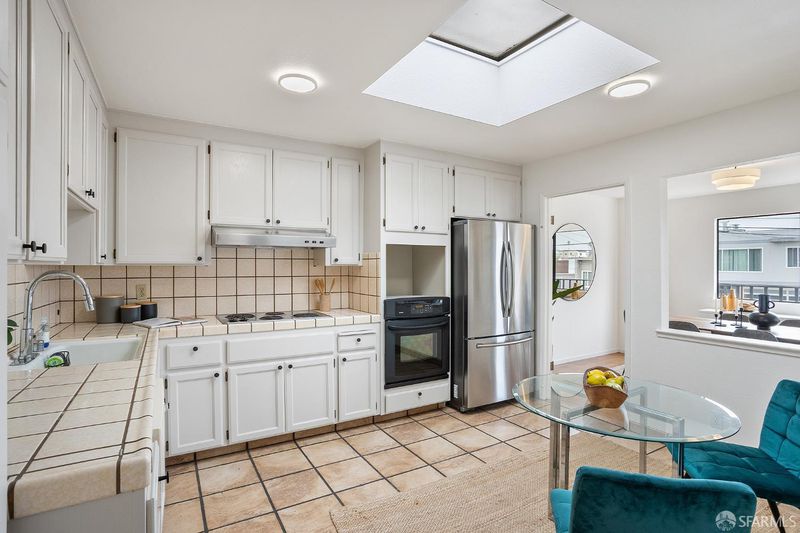
$1,095,000
2,230
SQ FT
$491
SQ/FT
275 3rd Ave
@ Craig Ct. - 900690 - Original Daly City, Daly City
- 4 Bed
- 3 Bath
- 2 Park
- 2,230 sqft
- Daly City
-

Experience the comfort and style of this home located in a desirable location close to San Bruno Mountain Reserve. The home offers two full levels of living space. The warm wood floors throughout, along with clean lines and details, lend to the overall contemporary feel. Upstairs, the formal living room features a contemporary tile fireplace and west facing outlook beyond a decorative balcony. The dining area seamlessly joins the living room and kitchen, creating a wonderful flow for gathering and entertaining. On this level are three spacious bedrooms and two bathrooms, including an ensuite bedroom. The lower level provides a large family room, additional bedroom and full bath. Access to the garden and patio provides lots of opportunities for outdoor activities. The large garage can accommodate 2 cars and plenty of storage. Close to BART and 280 this home offers a dream commute, while the nearby San Bruno Mountain park offers a host of hiking and outdoor enjoyment.
- Days on Market
- 5 days
- Current Status
- Active
- Original Price
- $1,095,000
- List Price
- $1,095,000
- On Market Date
- Oct 30, 2025
- Property Type
- Single Family Residence
- District
- 900690 - Original Daly City
- Zip Code
- 94014
- MLS ID
- 425084464
- APN
- 006-491-080
- Year Built
- 1986
- Stories in Building
- 0
- Possession
- Close Of Escrow
- Data Source
- SFAR
- Origin MLS System
Thomas R. Pollicita Middle School
Public 6-8 Middle
Students: 677 Distance: 0.2mi
Bridgemont High School
Private 9-12
Students: 37 Distance: 0.2mi
Bridgemont High School
Private 9-12 Secondary, Religious, Coed
Students: 40 Distance: 0.2mi
Susan B. Anthony Elementary School
Public K-5 Elementary
Students: 525 Distance: 0.2mi
Thornton High School
Public 9-12 Continuation
Students: 124 Distance: 0.2mi
Holy Angels Elementary School
Private K-8 Elementary, Religious, Coed
Students: 220 Distance: 0.3mi
- Bed
- 4
- Bath
- 3
- Tub w/Shower Over
- Parking
- 2
- Attached, Enclosed, Interior Access
- SQ FT
- 2,230
- SQ FT Source
- Unavailable
- Lot SQ FT
- 2,500.0
- Lot Acres
- 0.0574 Acres
- Kitchen
- Breakfast Area, Tile Counter
- Cooling
- None
- Dining Room
- Dining/Living Combo
- Flooring
- Linoleum, Tile, Wood
- Foundation
- Concrete Perimeter
- Heating
- Central
- Laundry
- Dryer Included, Laundry Closet, Washer Included
- Main Level
- Bedroom(s), Dining Room, Full Bath(s), Kitchen, Living Room, Primary Bedroom
- Possession
- Close Of Escrow
- Architectural Style
- Contemporary
- Special Listing Conditions
- None
- Fee
- $0
MLS and other Information regarding properties for sale as shown in Theo have been obtained from various sources such as sellers, public records, agents and other third parties. This information may relate to the condition of the property, permitted or unpermitted uses, zoning, square footage, lot size/acreage or other matters affecting value or desirability. Unless otherwise indicated in writing, neither brokers, agents nor Theo have verified, or will verify, such information. If any such information is important to buyer in determining whether to buy, the price to pay or intended use of the property, buyer is urged to conduct their own investigation with qualified professionals, satisfy themselves with respect to that information, and to rely solely on the results of that investigation.
School data provided by GreatSchools. School service boundaries are intended to be used as reference only. To verify enrollment eligibility for a property, contact the school directly.
