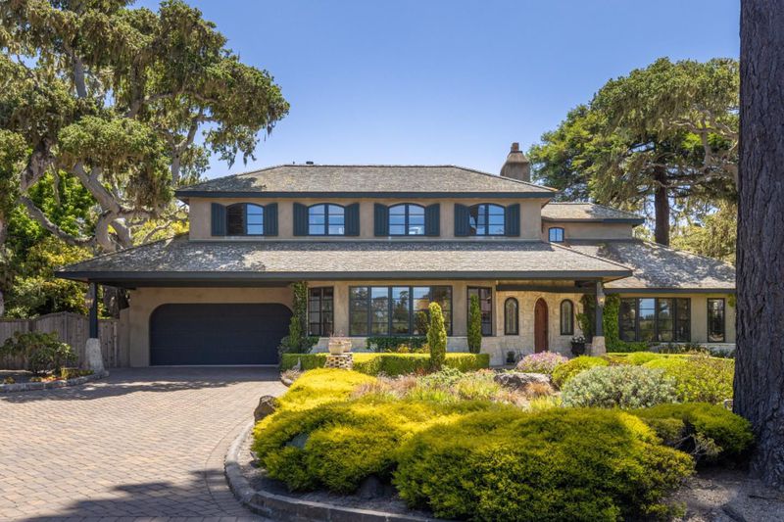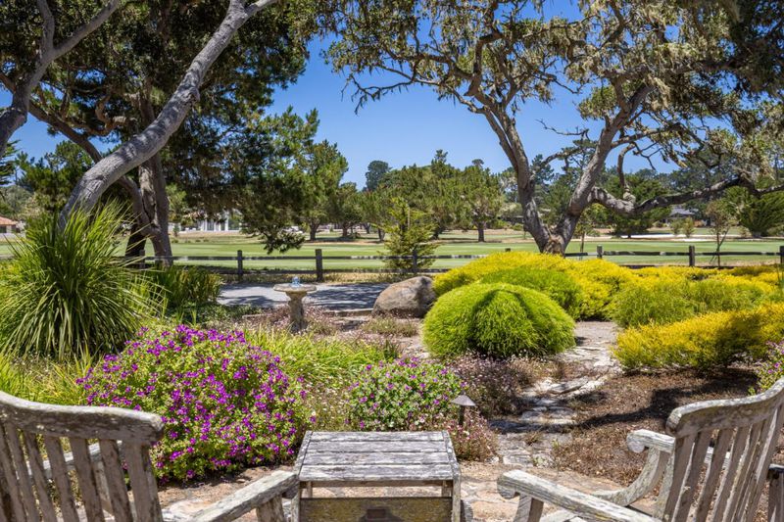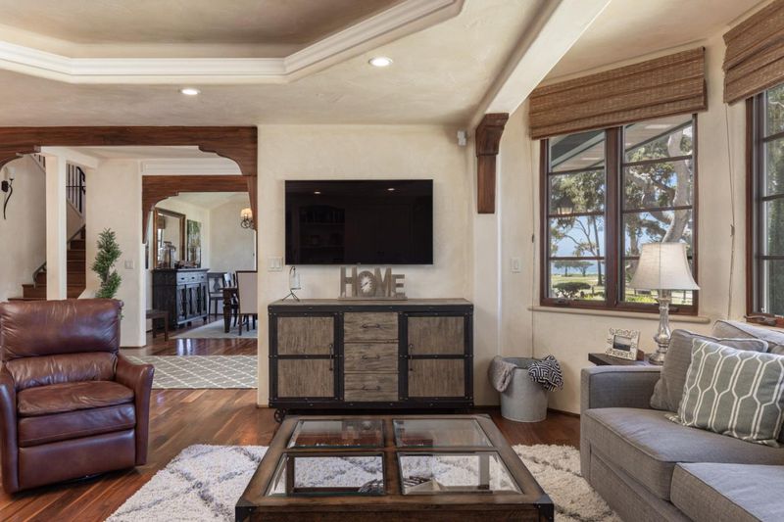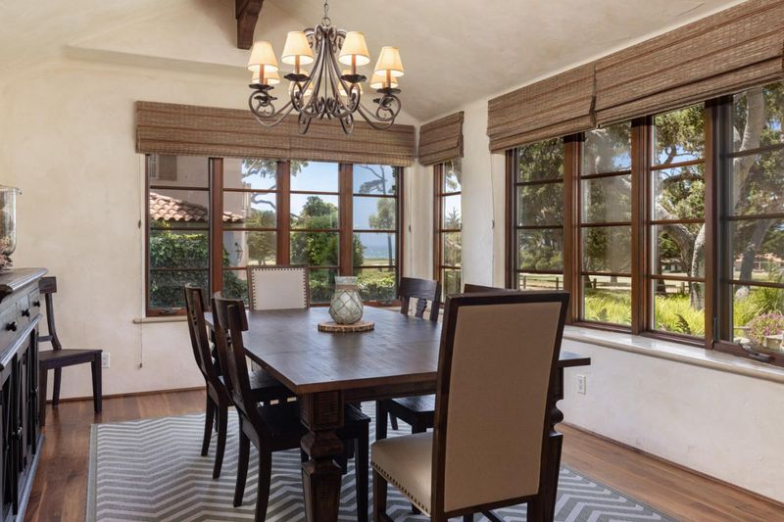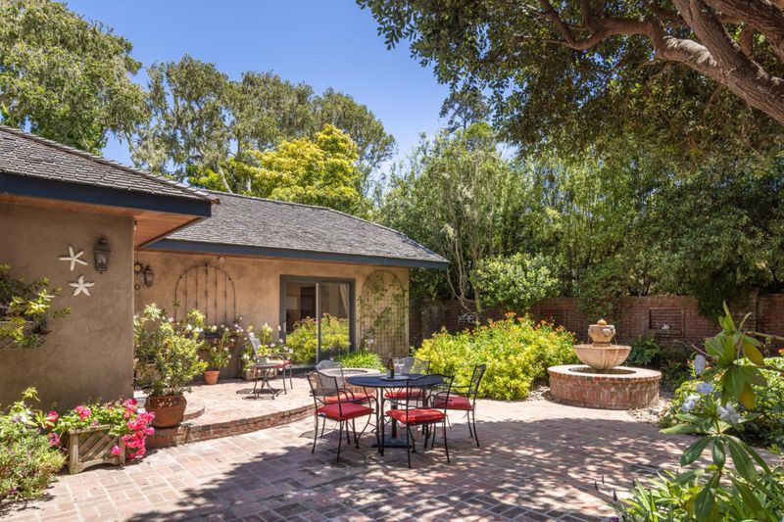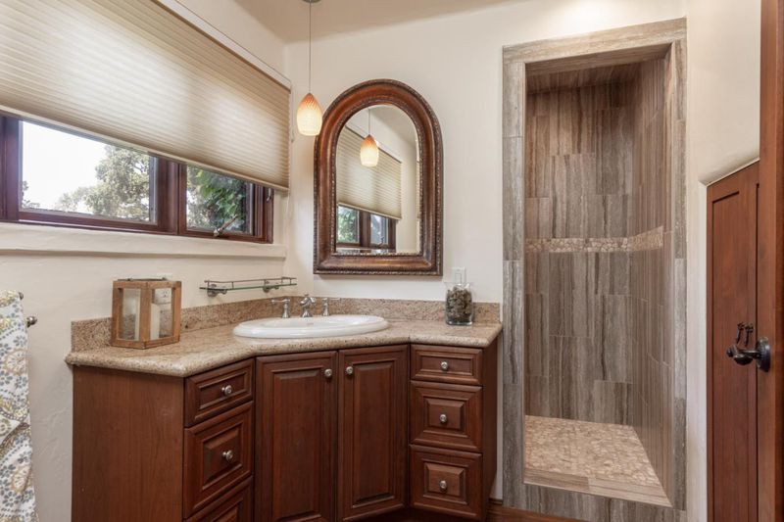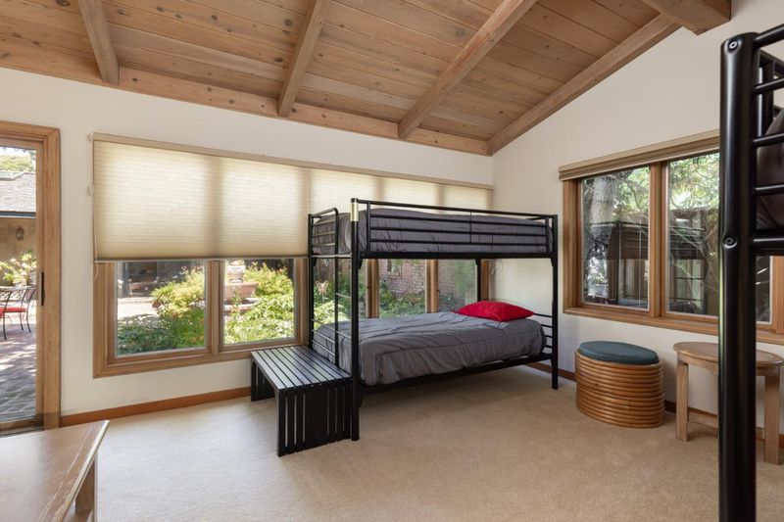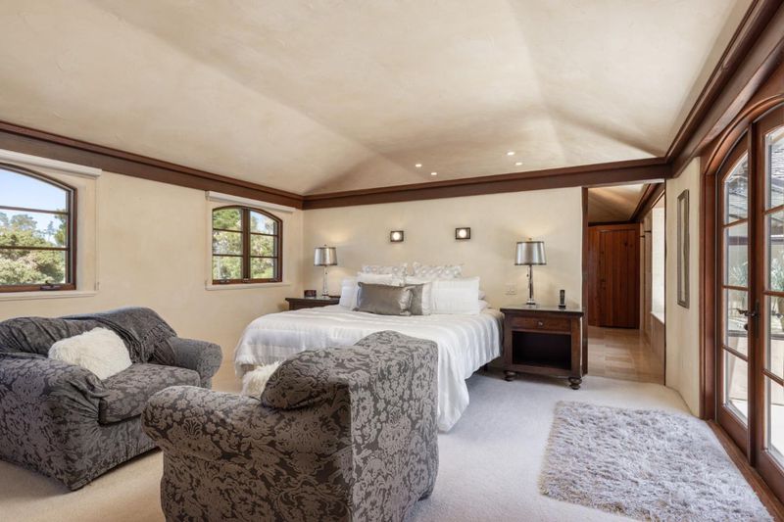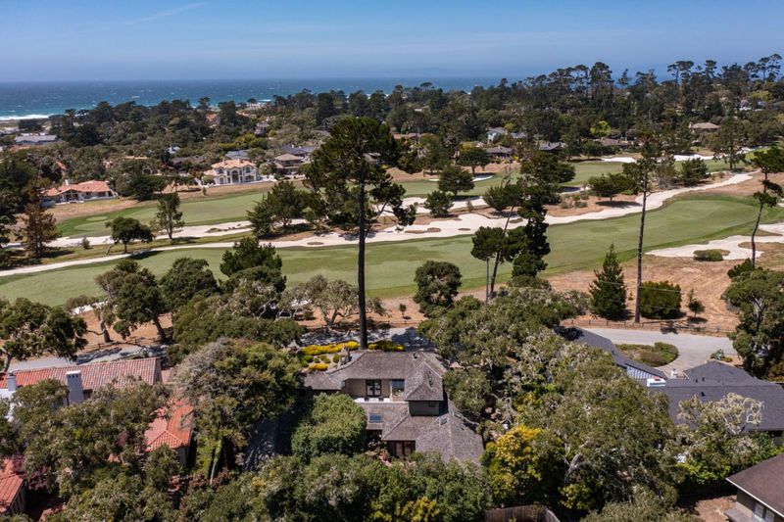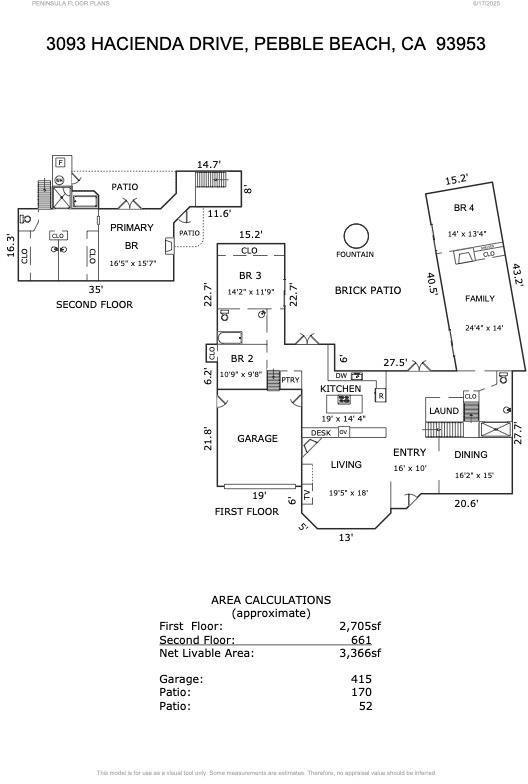
$5,775,000
3,366
SQ FT
$1,716
SQ/FT
3093 Hacienda Drive
@ Bird Rock Road - 175 - Country Club West, Pebble Beach
- 4 Bed
- 3 Bath
- 6 Park
- 3,366 sqft
- PEBBLE BEACH
-

-
Sat Jul 5, 1:00 pm - 3:00 pm
-
Sun Jul 6, 1:00 pm - 3:00 pm
Romantic Pebble Beach home with a European country flair located in the highly desired Country Club West with double fairway views of MPCC Shore Course. Custom built in 2001 by designer David Wilday, this home takes full advantage of golf and ocean views notably including the relaxing sitting area in the artfully landscaped front yard. The back patio with a fountain and fire pit is surrounded by mature trees providing a serene retreat for time alone or entertaining. The inviting floor plan features an oversized kitchen with Wood-Mode cabinets, pantry, center island, abundant storage, granite & limestone counters, and breakfast bar open to the living room with a striking stone fireplace. Formal dining room, separate family room, three bedrooms, and two baths round out the main level. Upstairs is the primary suite with a sitting area, fireplace, two balconies, two sink & dressing areas w/old-growth yellow pine closets, and jacuzzi tub. Other luxury features include plaster walls with natural lime finish, hand-hewn wooden beams, and walnut floors. Tranquility awaits in this very special home offering the perfect Pebble Beach lifestyle just blocks to the ocean and MPCC clubhouse.
- Days on Market
- 0 days
- Current Status
- Active
- Original Price
- $5,775,000
- List Price
- $5,775,000
- On Market Date
- Jun 30, 2025
- Property Type
- Single Family Home
- Area
- 175 - Country Club West
- Zip Code
- 93953
- MLS ID
- ML82012906
- APN
- 007-331-010-000
- Year Built
- 2001
- Stories in Building
- 2
- Possession
- COE
- Data Source
- MLSL
- Origin MLS System
- MLSListings, Inc.
Stevenson School
Private PK-12 Combined Elementary And Secondary, Boarding And Day
Students: 500 Distance: 0.8mi
Monterey Bay Charter School
Charter K-8 Elementary, Waldorf
Students: 464 Distance: 1.5mi
Community High (Continuation) School
Public 9-12 Continuation
Students: 21 Distance: 1.5mi
Pacific Oaks Children's School
Private PK-2 Alternative, Coed
Students: NA Distance: 1.5mi
Forest Grove Elementary School
Public K-5 Elementary
Students: 444 Distance: 1.8mi
Pacific Grove High School
Public 9-12 Secondary
Students: 621 Distance: 2.0mi
- Bed
- 4
- Bath
- 3
- Double Sinks, Full on Ground Floor, Granite, Primary - Tub with Jets, Shower over Tub - 1, Stall Shower - 2+, Stone
- Parking
- 6
- Attached Garage
- SQ FT
- 3,366
- SQ FT Source
- Unavailable
- Lot SQ FT
- 9,600.0
- Lot Acres
- 0.220386 Acres
- Kitchen
- 220 Volt Outlet, Cooktop - Gas, Countertop - Granite, Countertop - Stone, Dishwasher, Garbage Disposal, Island, Microwave, Oven - Built-In, Oven - Double, Oven - Electric, Pantry, Refrigerator, Skylight
- Cooling
- None
- Dining Room
- Formal Dining Room
- Disclosures
- Natural Hazard Disclosure
- Family Room
- Separate Family Room
- Flooring
- Carpet, Hardwood, Stone
- Foundation
- Concrete Perimeter and Slab
- Fire Place
- Family Room, Gas Log, Living Room, Primary Bedroom
- Heating
- Central Forced Air - Gas, Heating - 2+ Zones
- Laundry
- Inside, Washer / Dryer
- Views
- Golf Course, Ocean
- Possession
- COE
- Fee
- Unavailable
MLS and other Information regarding properties for sale as shown in Theo have been obtained from various sources such as sellers, public records, agents and other third parties. This information may relate to the condition of the property, permitted or unpermitted uses, zoning, square footage, lot size/acreage or other matters affecting value or desirability. Unless otherwise indicated in writing, neither brokers, agents nor Theo have verified, or will verify, such information. If any such information is important to buyer in determining whether to buy, the price to pay or intended use of the property, buyer is urged to conduct their own investigation with qualified professionals, satisfy themselves with respect to that information, and to rely solely on the results of that investigation.
School data provided by GreatSchools. School service boundaries are intended to be used as reference only. To verify enrollment eligibility for a property, contact the school directly.
