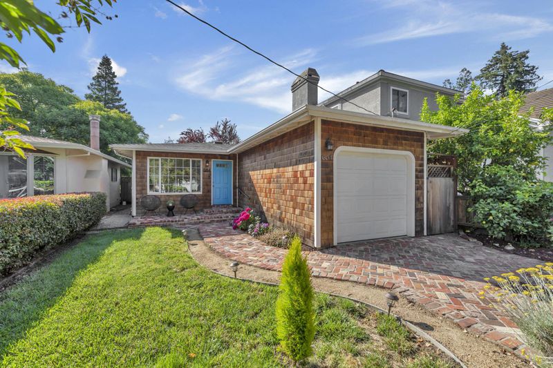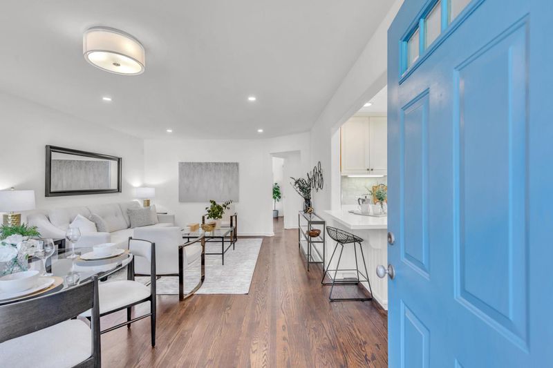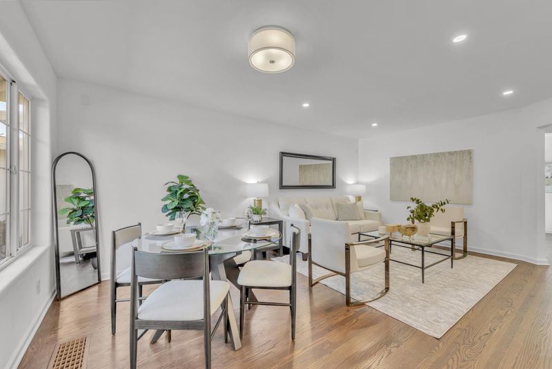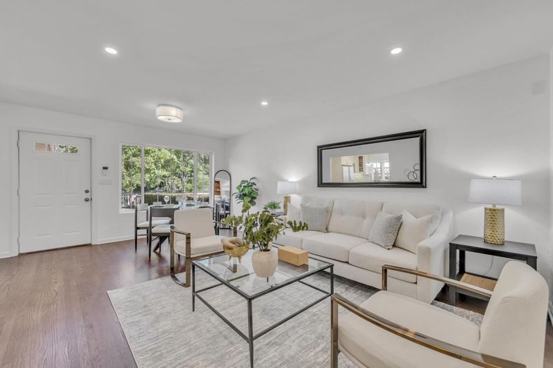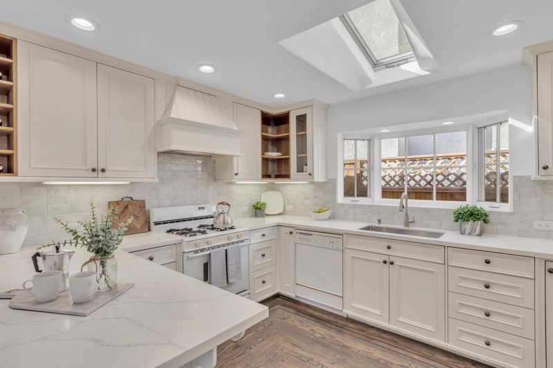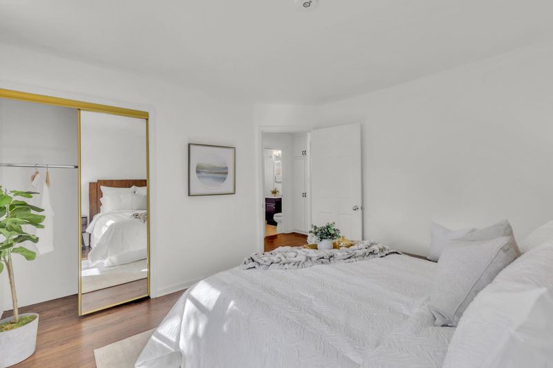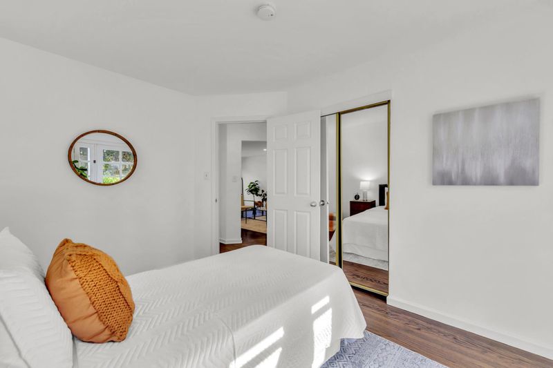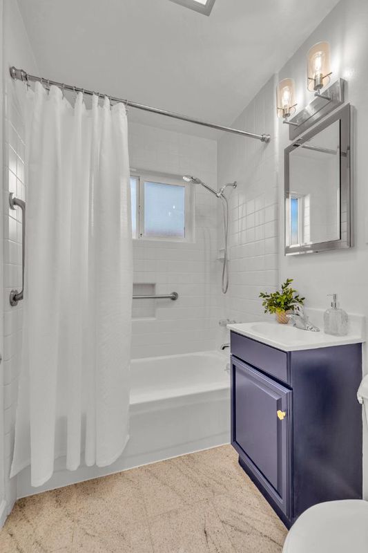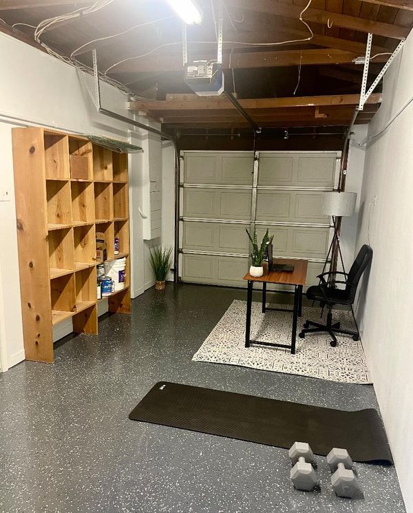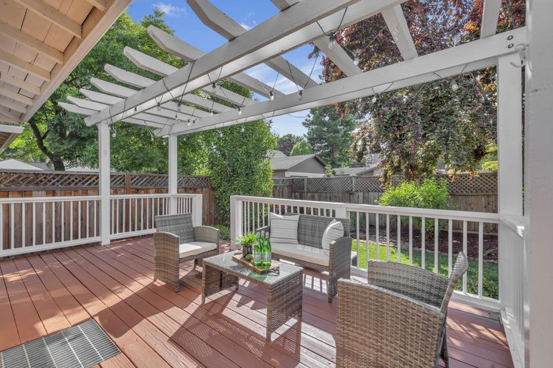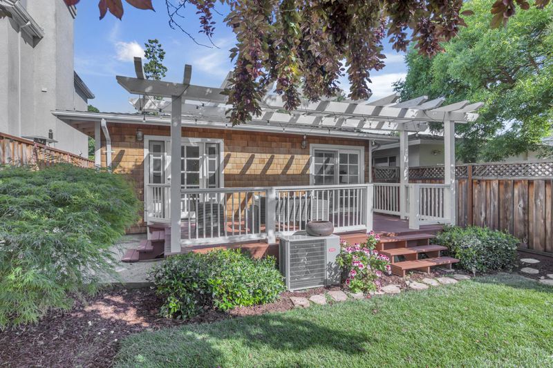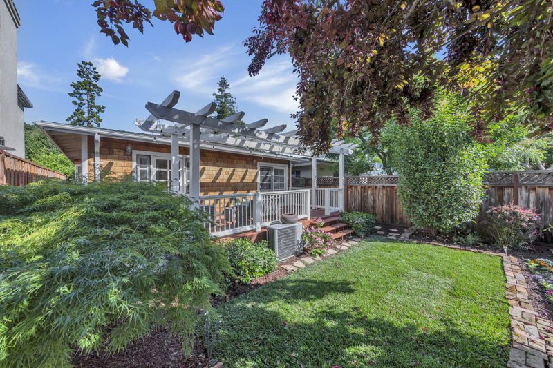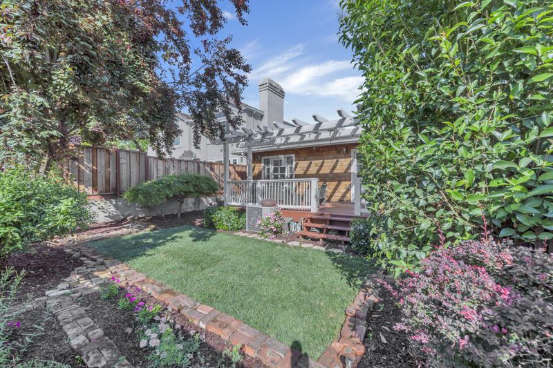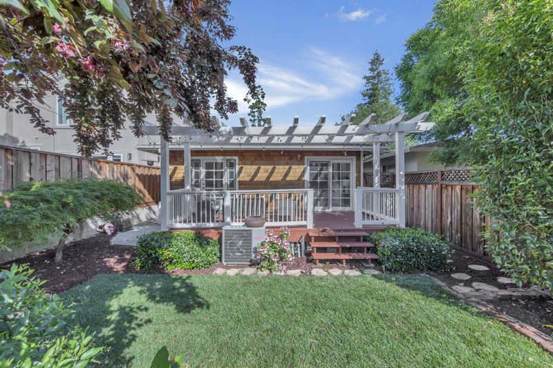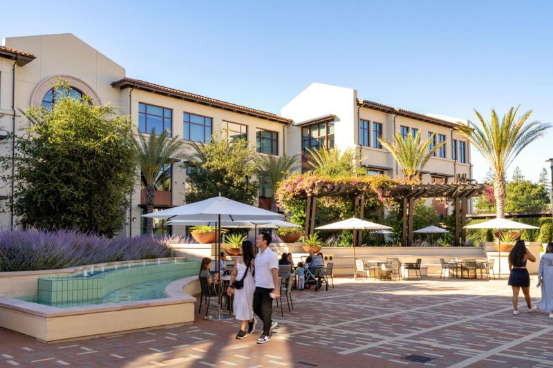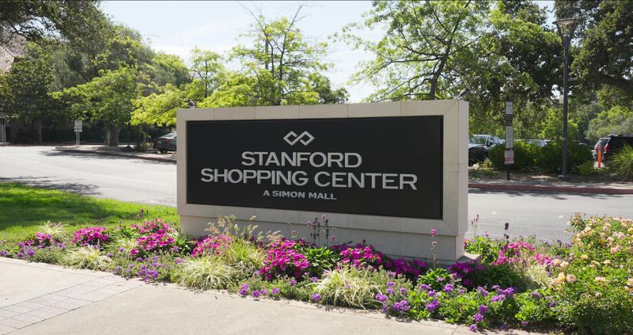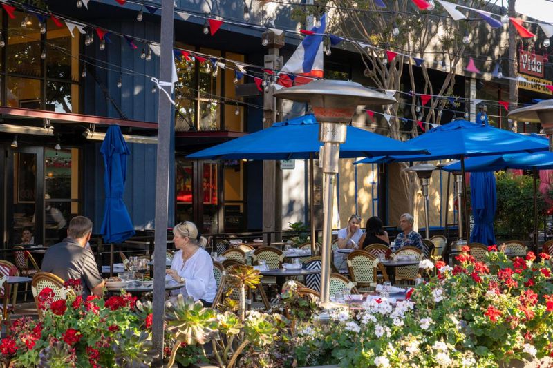
$1,398,000
780
SQ FT
$1,792
SQ/FT
604 9th Avenue
@ Edison Way - 311 - County Area / Fair Oaks Ave, Menlo Park
- 2 Bed
- 1 Bath
- 2 Park
- 780 sqft
- MENLO PARK
-

Experience the vibrant 9th Ave community where neighbors come together for evening gatherings and fun, all in the idyllic setting with close proximity to commuting corridors, Downtown Menlo Park, Redwood City and strolling distance to grabbing coffee, dinner, drinks, or groceries from the convenient Marsh Manor shopping plaza. Enjoy all the benefits of a single family home in this updated home with an open-concept floor plan and central cooling. The skylight and garden window add tremendous light to the bright contemporary kitchen. Rich hardwood floors throughout add class and charm. Laundry located inside the partially finished garage with epoxy style floors, which could double as bonus space and allows for ample storage. Sliding glass doors in both bedrooms open to the spacious deck and private lawn, which effectively expands the livable space of the home. Dog friendly neighborhood + nearby parks! This home is currently tenant occupied and available for private showings.
- Days on Market
- 1 day
- Current Status
- Active
- Original Price
- $1,398,000
- List Price
- $1,398,000
- On Market Date
- Apr 21, 2025
- Property Type
- Single Family Home
- Area
- 311 - County Area / Fair Oaks Ave
- Zip Code
- 94025
- MLS ID
- ML81995977
- APN
- 060-116-190
- Year Built
- 1956
- Stories in Building
- 1
- Possession
- Tenant Rights
- Data Source
- MLSL
- Origin MLS System
- MLSListings, Inc.
Synapse School
Private K-8 Core Knowledge
Students: 265 Distance: 0.1mi
Wherry Academy
Private K-12 Combined Elementary And Secondary, Coed
Students: 16 Distance: 0.3mi
Seaport Academy
Private K-12
Students: 7 Distance: 0.3mi
Everest Public High
Charter 9-12
Students: 407 Distance: 0.3mi
Garfield Elementary School
Public K-8 Elementary
Students: 533 Distance: 0.4mi
Sequoia District Adult Education
Public n/a Adult Education
Students: 2 Distance: 0.4mi
- Bed
- 2
- Bath
- 1
- Full on Ground Floor, Shower over Tub - 1, Tile
- Parking
- 2
- Attached Garage, Off-Street Parking, On Street, Uncovered Parking
- SQ FT
- 780
- SQ FT Source
- Unavailable
- Lot SQ FT
- 3,424.0
- Lot Acres
- 0.078604 Acres
- Kitchen
- Countertop - Quartz, Dishwasher, Hood Over Range, Microwave, Oven Range - Gas, Refrigerator, Skylight
- Cooling
- Central AC
- Dining Room
- Dining Area in Living Room, No Formal Dining Room
- Disclosures
- NHDS Report
- Family Room
- Kitchen / Family Room Combo
- Flooring
- Tile, Wood
- Foundation
- Concrete Perimeter
- Heating
- Central Forced Air - Gas
- Laundry
- In Garage, Tub / Sink, Washer / Dryer
- Possession
- Tenant Rights
- Fee
- Unavailable
MLS and other Information regarding properties for sale as shown in Theo have been obtained from various sources such as sellers, public records, agents and other third parties. This information may relate to the condition of the property, permitted or unpermitted uses, zoning, square footage, lot size/acreage or other matters affecting value or desirability. Unless otherwise indicated in writing, neither brokers, agents nor Theo have verified, or will verify, such information. If any such information is important to buyer in determining whether to buy, the price to pay or intended use of the property, buyer is urged to conduct their own investigation with qualified professionals, satisfy themselves with respect to that information, and to rely solely on the results of that investigation.
School data provided by GreatSchools. School service boundaries are intended to be used as reference only. To verify enrollment eligibility for a property, contact the school directly.
