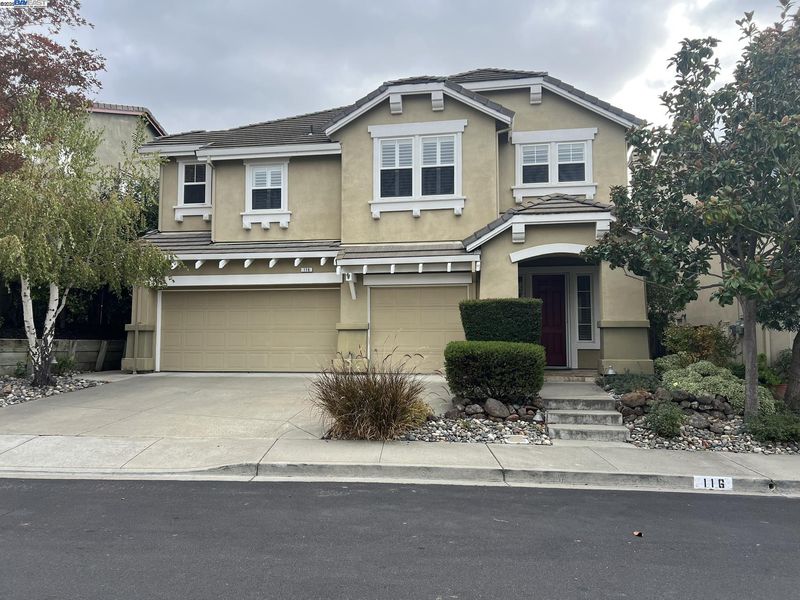
$1,080,000
2,912
SQ FT
$371
SQ/FT
116 St Malo Ct
@ Toulouse/Mont St - Brittany Hills, Martinez
- 4 Bed
- 3 Bath
- 2 Park
- 2,912 sqft
- Martinez
-

Welcome to this beautifully maintained 5-bedroom, 3-bathroom home nestled in the highly desirable Brittany Hills neighborhood. Situated on a premium court, this residence offers privacy, comfort, and exceptional value for its generous square footage. Inside, you'll find a versatile layout with five spacious bedrooms—including a ground-level room currently used as an office, easily convertible to a guest suite or bedroom. The expansive primary suite features dual closets and a serene retreat feel. Three full bathrooms ensure convenience for families and guests alike. Enjoy the benefits of a quiet cul-de-sac setting, ideal for outdoor play, neighborhood gatherings, and peaceful living. Whether you're upsizing, investing, or planting roots, this home delivers space, flexibility, and location. Conveniently located to highly rated Morello Park Elementary. Don't miss your chance to own in one of the area's most sought-after communities!
- Current Status
- Active - Coming Soon
- Original Price
- $1,080,000
- List Price
- $1,080,000
- On Market Date
- Oct 24, 2025
- Property Type
- Detached
- D/N/S
- Brittany Hills
- Zip Code
- 94553
- MLS ID
- 41115735
- APN
- 3770800435
- Year Built
- 1999
- Stories in Building
- 2
- Possession
- Close Of Escrow
- Data Source
- MAXEBRDI
- Origin MLS System
- BAY EAST
Morello Park Elementary School
Public K-5 Elementary
Students: 514 Distance: 0.4mi
New Vistas Christian School
Private 3-12 Special Education, Combined Elementary And Secondary, Religious, Coed
Students: 7 Distance: 0.5mi
White Stone Christian Academy
Private 1-12
Students: NA Distance: 0.7mi
John Muir Elementary School
Public K-5 Elementary
Students: 434 Distance: 0.8mi
Las Juntas Elementary School
Public K-5 Elementary, Coed
Students: 355 Distance: 0.8mi
Briones (Alternative) School
Public K-12 Alternative
Students: 63 Distance: 1.3mi
- Bed
- 4
- Bath
- 3
- Parking
- 2
- Attached, 1/2 Car Space, Garage Faces Front, Garage Door Opener
- SQ FT
- 2,912
- SQ FT Source
- Assessor Auto-Fill
- Lot SQ FT
- 4,800.0
- Lot Acres
- 0.11 Acres
- Pool Info
- None
- Kitchen
- Dishwasher, Gas Range, Plumbed For Ice Maker, Oven, Refrigerator, Self Cleaning Oven, Trash Compactor, Gas Water Heater, Breakfast Bar, Tile Counters, Disposal, Gas Range/Cooktop, Ice Maker Hookup, Oven Built-in, Pantry, Self-Cleaning Oven
- Cooling
- Ceiling Fan(s), Central Air
- Disclosures
- Nat Hazard Disclosure, Owner is Lic Real Est Agt, Disclosure Package Avail
- Entry Level
- Exterior Details
- Back Yard, Terraced Up, Low Maintenance
- Flooring
- Hardwood, Linoleum, Tile, Carpet
- Foundation
- Fire Place
- Family Room, Insert, Gas, Metal
- Heating
- Forced Air, Natural Gas, Fireplace Insert
- Laundry
- Dryer, Gas Dryer Hookup, Laundry Room, Washer, Electric, Upper Level
- Upper Level
- 3 Bedrooms, 1 Bath, Primary Bedrm Suite - 1
- Main Level
- 1 Bedroom, 1 Bath
- Possession
- Close Of Escrow
- Architectural Style
- Traditional
- Non-Master Bathroom Includes
- Shower Over Tub, Solid Surface, Double Vanity
- Construction Status
- Existing
- Additional Miscellaneous Features
- Back Yard, Terraced Up, Low Maintenance
- Location
- Court, Rectangular Lot, Back Yard, Front Yard, Landscaped
- Pets
- Yes
- Roof
- Cement
- Water and Sewer
- Public
- Fee
- Unavailable
MLS and other Information regarding properties for sale as shown in Theo have been obtained from various sources such as sellers, public records, agents and other third parties. This information may relate to the condition of the property, permitted or unpermitted uses, zoning, square footage, lot size/acreage or other matters affecting value or desirability. Unless otherwise indicated in writing, neither brokers, agents nor Theo have verified, or will verify, such information. If any such information is important to buyer in determining whether to buy, the price to pay or intended use of the property, buyer is urged to conduct their own investigation with qualified professionals, satisfy themselves with respect to that information, and to rely solely on the results of that investigation.
School data provided by GreatSchools. School service boundaries are intended to be used as reference only. To verify enrollment eligibility for a property, contact the school directly.



