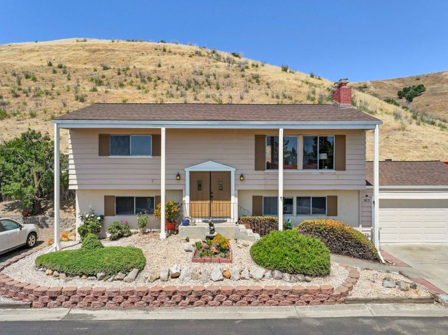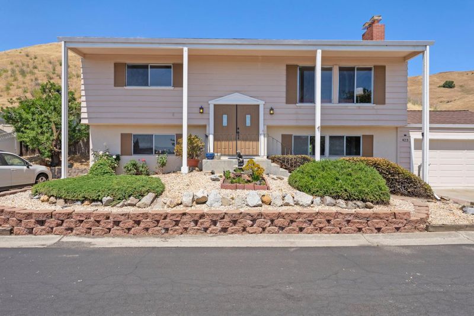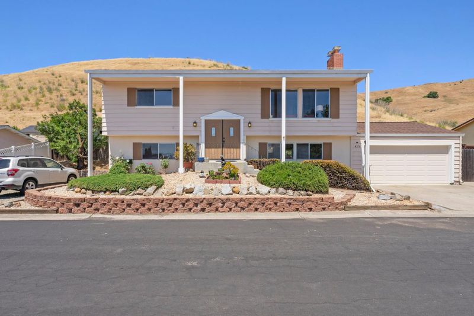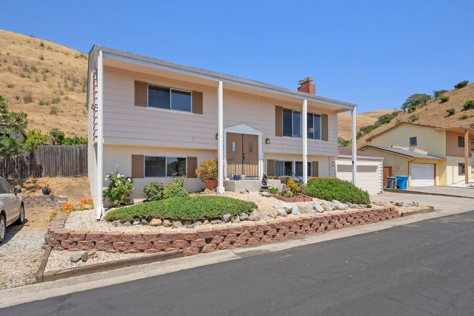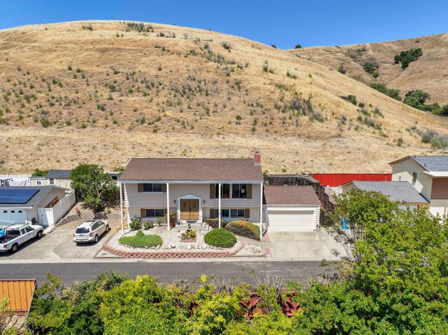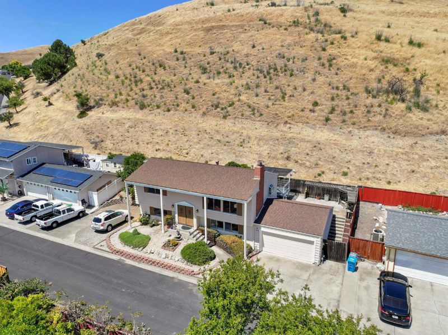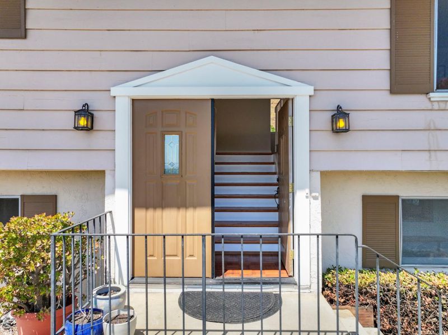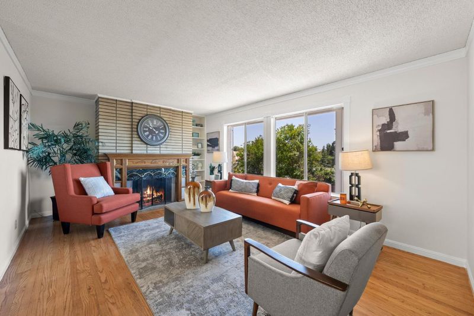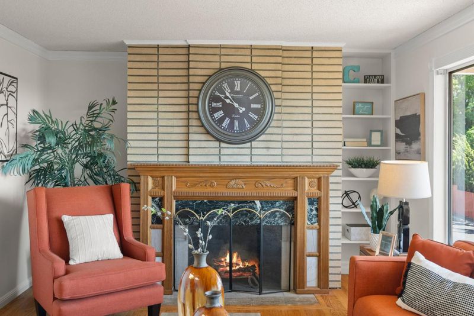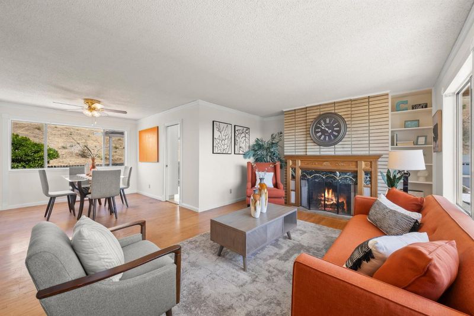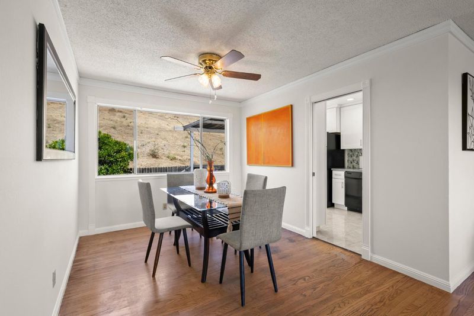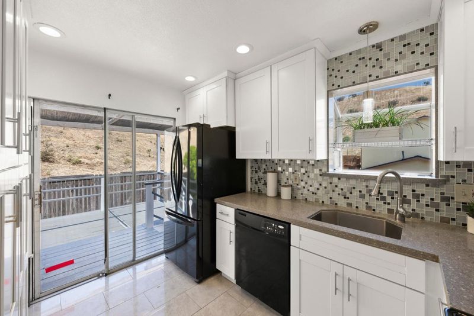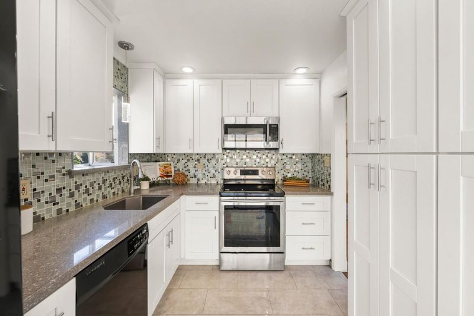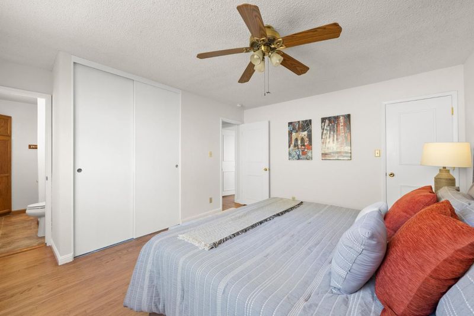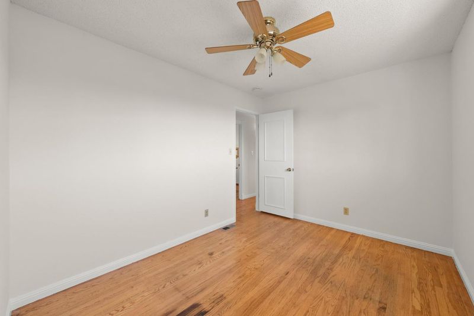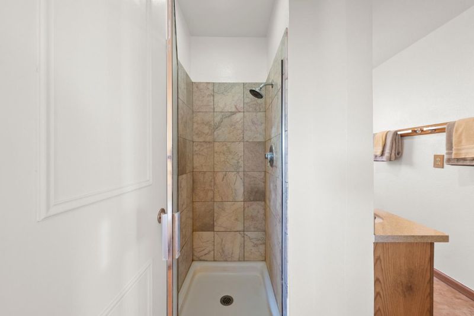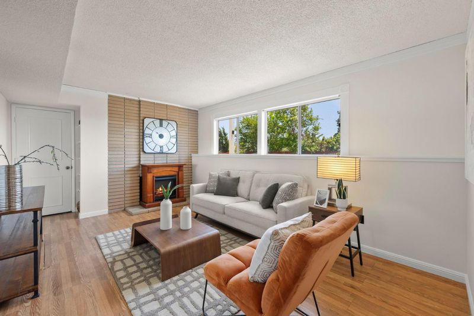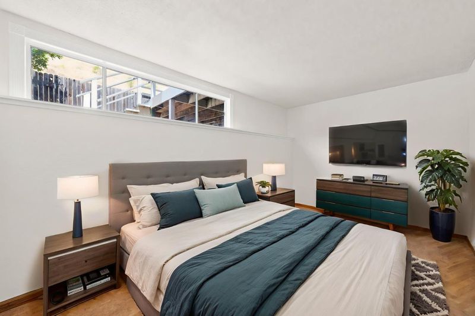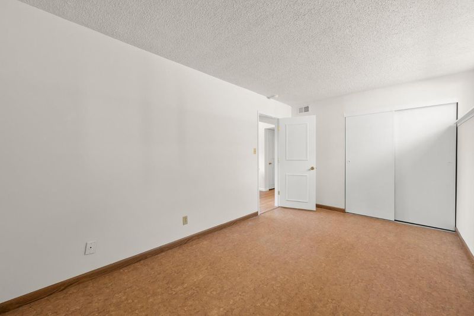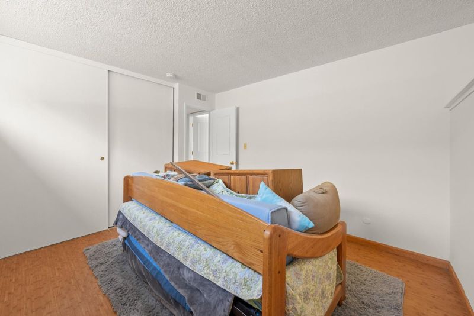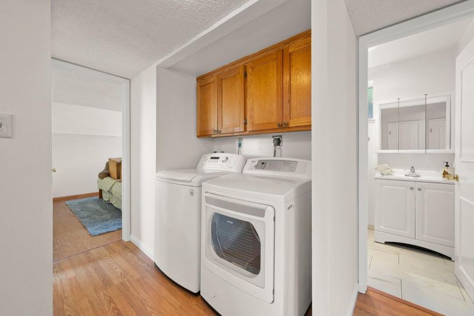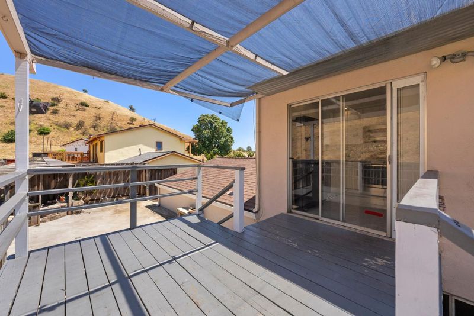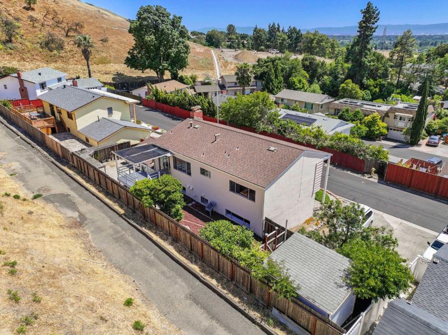
$1,148,686
1,932
SQ FT
$595
SQ/FT
423 Riviera Drive
@ Appian Way - 3500 - Union City, Union City
- 5 Bed
- 2 Bath
- 7 Park
- 1,932 sqft
- Union City
-

-
Sat Jun 7, 1:00 pm - 4:00 pm
-
Sun Jun 8, 1:00 pm - 4:00 pm
Welcome to 423 Riviera Dr. A hidden gem in one of the most peaceful and scenic pockets of Union City, right on the Fremont border. This charming 5-bedroom, 2-bathroom home spans 1,932 sq ft and offers a warm, inviting atmosphere thats been lovingly maintained over the years. With sweeping hillside views, no rear neighbors, and glimpses of the bay from your windows, this home offers both privacy and natural beauty in a truly serene setting. Its the perfect retreat for a starter family looking for comfort, space, and the opportunity to grow. Inside, youll find an original, well-kept layout full of character ready for your personal touch. Whether you envision modern upgrades or just a few thoughtful improvements, this home is a canvas where the next owner can step in and add finishing touches to make it truly their own. Ideally located at the crossroads of Union City and Fremont, you'll enjoy easy access to top-rated schools, parks, and major commute routes all while feeling a world away from the hustle. 423 Riviera Dr isn't just a house, it's the beginning of a story. Come see it for yourself and imagine what home could feel like.
- Days on Market
- 3 days
- Current Status
- Active
- Original Price
- $1,148,686
- List Price
- $1,148,686
- On Market Date
- Jun 2, 2025
- Property Type
- Single Family Home
- Area
- 3500 - Union City
- Zip Code
- 94587
- MLS ID
- ML82009342
- APN
- 087-0037-098-01
- Year Built
- 1967
- Stories in Building
- 2
- Possession
- Unavailable
- Data Source
- MLSL
- Origin MLS System
- MLSListings, Inc.
Guy Jr. Emanuele Elementary School
Public K-5 Elementary
Students: 569 Distance: 1.1mi
Purple Lotus Buddhist School
Private K-12 Montessori, Combined Elementary And Secondary, Religious, Boarding And Day, Nonprofit
Students: 25 Distance: 1.4mi
Niles Elementary School
Public K-6 Elementary
Students: 588 Distance: 1.5mi
James Logan high school
Public 9-12 Secondary
Students: 3635 Distance: 1.5mi
Searles Elementary School
Public K-5 Elementary
Students: 662 Distance: 1.6mi
New Haven Adult
Public n/a Adult Education
Students: NA Distance: 1.6mi
- Bed
- 5
- Bath
- 2
- Shower over Tub - 1, Double Sinks, Updated Bath
- Parking
- 7
- Attached Garage, Off-Street Parking, Room for Oversized Vehicle
- SQ FT
- 1,932
- SQ FT Source
- Unavailable
- Lot SQ FT
- 5,410.0
- Lot Acres
- 0.124197 Acres
- Cooling
- Other, Ceiling Fan
- Dining Room
- Dining Area
- Disclosures
- Hillside, Natural Hazard Disclosure, NHDS Report
- Family Room
- No Family Room
- Foundation
- Concrete Slab
- Fire Place
- Family Room, Living Room
- Heating
- Gas
- Fee
- Unavailable
MLS and other Information regarding properties for sale as shown in Theo have been obtained from various sources such as sellers, public records, agents and other third parties. This information may relate to the condition of the property, permitted or unpermitted uses, zoning, square footage, lot size/acreage or other matters affecting value or desirability. Unless otherwise indicated in writing, neither brokers, agents nor Theo have verified, or will verify, such information. If any such information is important to buyer in determining whether to buy, the price to pay or intended use of the property, buyer is urged to conduct their own investigation with qualified professionals, satisfy themselves with respect to that information, and to rely solely on the results of that investigation.
School data provided by GreatSchools. School service boundaries are intended to be used as reference only. To verify enrollment eligibility for a property, contact the school directly.
