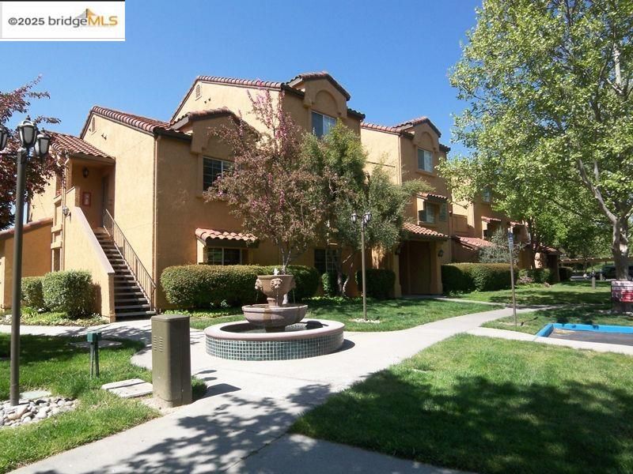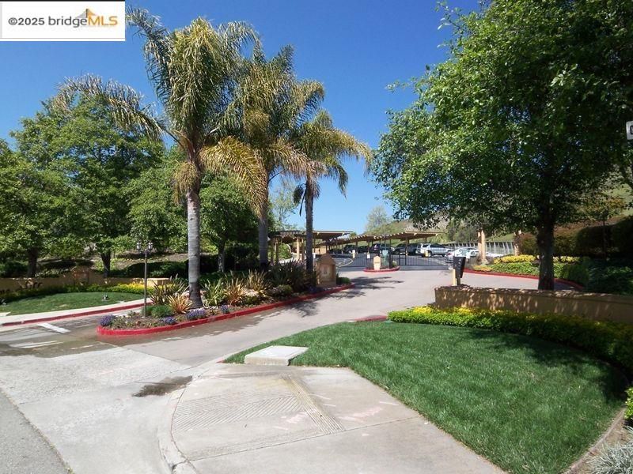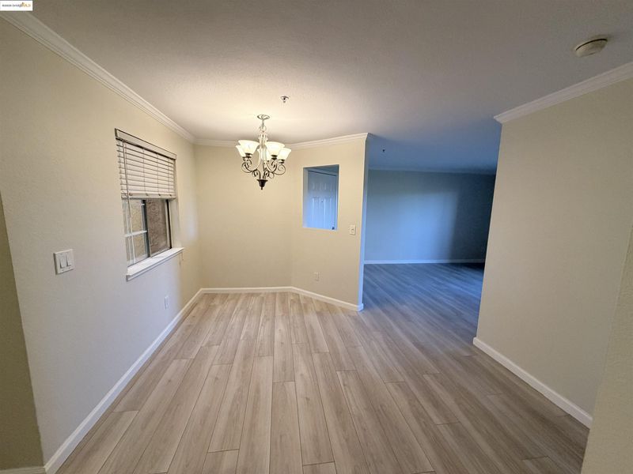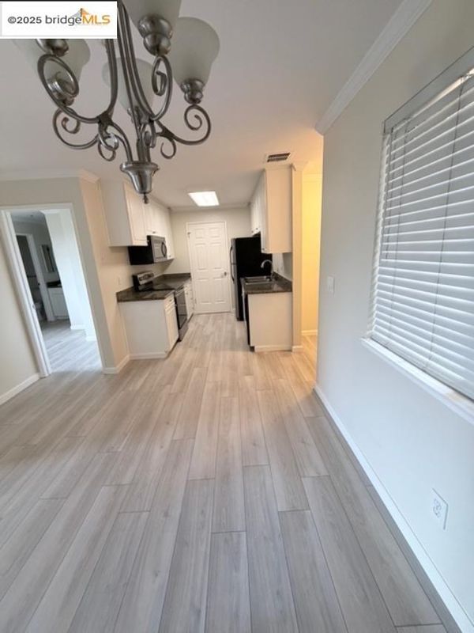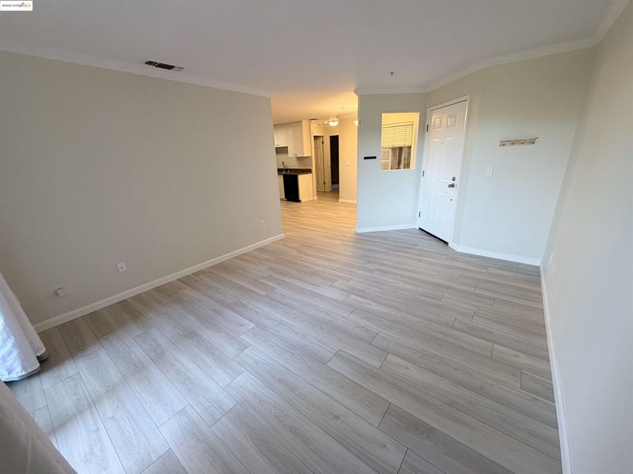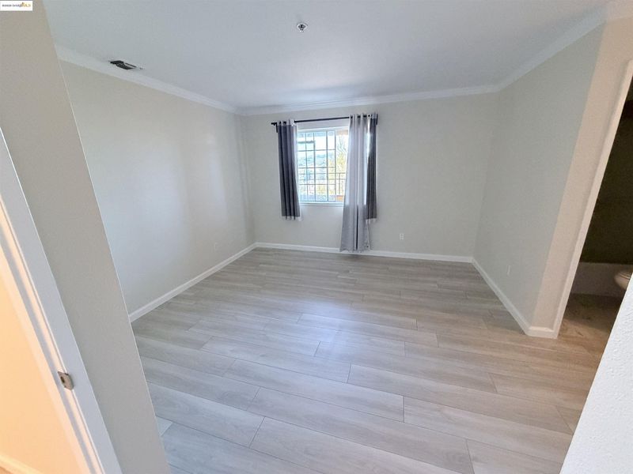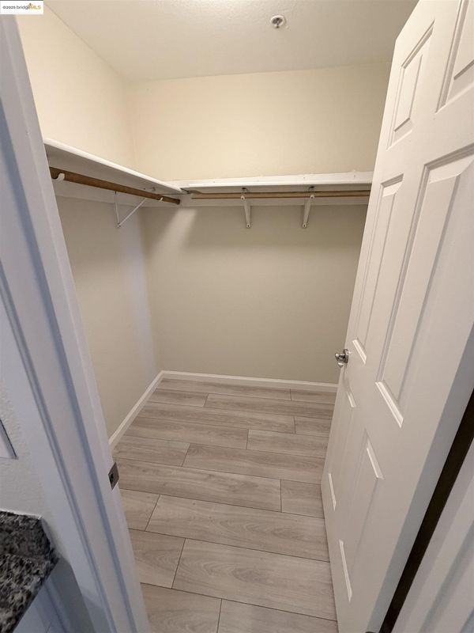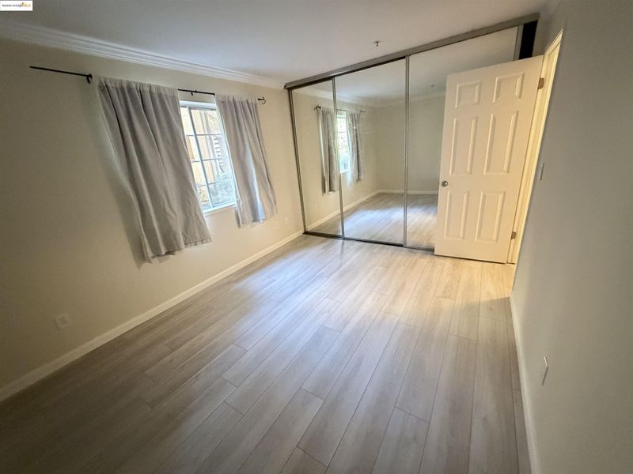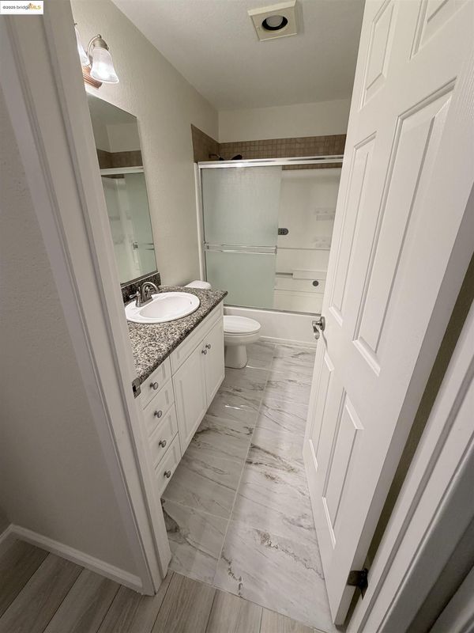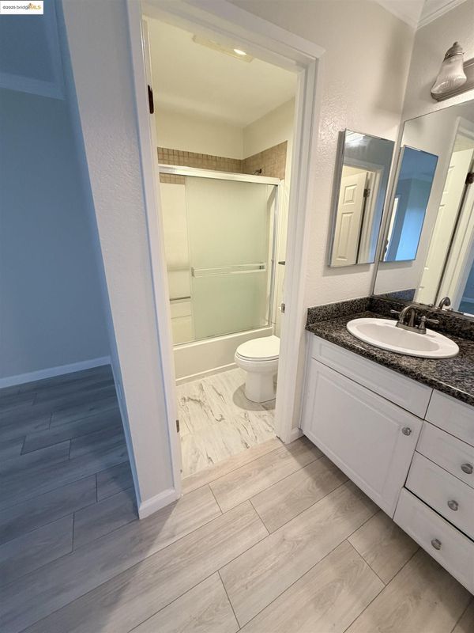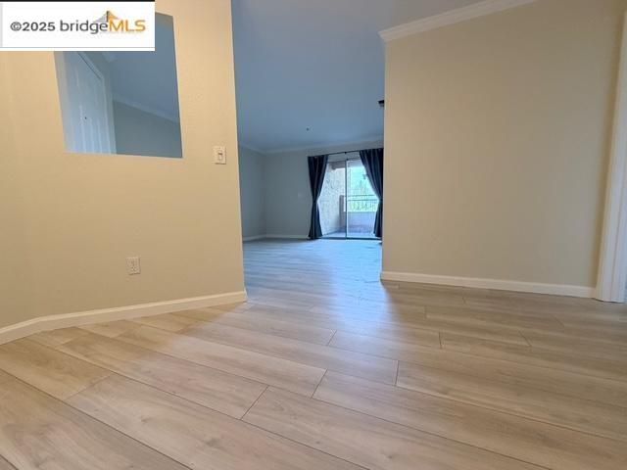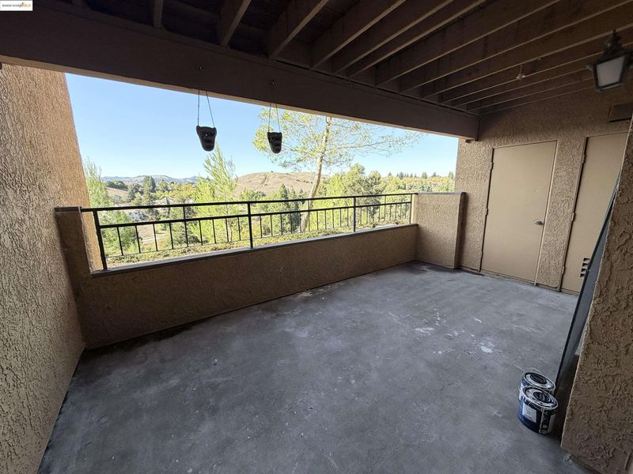
$619,000
914
SQ FT
$677
SQ/FT
745 Watson Canyon Ct, #127
@ Canyon Lakes - Sienna Hills, San Ramon
- 2 Bed
- 2 Bath
- 0 Park
- 914 sqft
- San Ramon
-

Bright & Spacious 2BR/2BA Condo in Siena Hills, a gated community, with Spectacular Views of Golf Course and Mt. Diablo! Step into this beautifully updated, light-filled first-floor condo that blends modern style with everyday comfort. Freshly painted and featuring brand-new premium laminate flooring throughout, this home offers an inviting open-concept layout with seamless flow between the kitchen, dining, and living areas — perfect for relaxing or entertaining. Enjoy the convenience of an in-unit laundry room and generous storage space. Unwind on your large private balcony/patio with stunning panoramic views of the golf course and majestic Mt. Diablo — the ideal spot for your morning coffee or evening wine. Located on the first floor, in the exclusive, gated Siena Hills community, you’ll experience resort-style living every day! Amenities include multiple sparkling pools and spas, a relaxing sauna, fitness center, elegant clubhouse, and scenic walking trails. Two dedicated parking spaces (one covered, one uncovered) are included. Just minutes away from top-rated San Ramon Valley schools, City Center Bishop Ranch, Whole Foods, Trader Joe’s, Target, parks, golf courses, and easy freeway access to I-680 — this home truly has it all! Come see why Siena Hills is one of San Ramon
- Current Status
- Active - Coming Soon
- Original Price
- $619,000
- List Price
- $619,000
- On Market Date
- Oct 25, 2025
- Property Type
- Condominium
- D/N/S
- Sienna Hills
- Zip Code
- 94582
- MLS ID
- 41115819
- APN
- 2138200288
- Year Built
- 1988
- Stories in Building
- 3
- Possession
- Close Of Escrow
- Data Source
- MAXEBRDI
- Origin MLS System
- Bridge AOR
Iron Horse Middle School
Public 6-8 Middle
Students: 1069 Distance: 0.5mi
Golden View Elementary School
Public K-5 Elementary
Students: 668 Distance: 0.9mi
Coyote Creek Elementary School
Public K-5 Elementary
Students: 920 Distance: 1.2mi
Dorris-Eaton School, The
Private PK-8 Elementary, Coed
Students: 300 Distance: 1.2mi
Montevideo Elementary School
Public K-5 Elementary
Students: 658 Distance: 1.4mi
Bollinger Canyon Elementary School
Public PK-5 Elementary
Students: 518 Distance: 1.5mi
- Bed
- 2
- Bath
- 2
- Parking
- 0
- Carport, Covered, Guest
- SQ FT
- 914
- SQ FT Source
- Public Records
- Pool Info
- Cabana, Community
- Kitchen
- Dishwasher, Electric Range, Microwave, Free-Standing Range, Refrigerator, Dryer, Washer, Gas Water Heater, Stone Counters, Electric Range/Cooktop, Disposal, Range/Oven Free Standing, Updated Kitchen
- Cooling
- Central Air
- Disclosures
- Easements, Nat Hazard Disclosure, Owner is Lic Real Est Agt
- Entry Level
- 1
- Flooring
- Hardwood Flrs Throughout, Laminate, Tile
- Foundation
- Fire Place
- None
- Heating
- Gravity, Forced Air, Natural Gas
- Laundry
- 220 Volt Outlet, Dryer, Laundry Closet, Washer, In Unit, Cabinets
- Upper Level
- Other
- Main Level
- None
- Possession
- Close Of Escrow
- Architectural Style
- Mediterranean
- Non-Master Bathroom Includes
- Shower Over Tub, Solid Surface, Tile, Tub, Updated Baths
- Construction Status
- Existing
- Location
- Close to Clubhouse, Level
- Roof
- Tile
- Water and Sewer
- Public
- Fee
- $555
MLS and other Information regarding properties for sale as shown in Theo have been obtained from various sources such as sellers, public records, agents and other third parties. This information may relate to the condition of the property, permitted or unpermitted uses, zoning, square footage, lot size/acreage or other matters affecting value or desirability. Unless otherwise indicated in writing, neither brokers, agents nor Theo have verified, or will verify, such information. If any such information is important to buyer in determining whether to buy, the price to pay or intended use of the property, buyer is urged to conduct their own investigation with qualified professionals, satisfy themselves with respect to that information, and to rely solely on the results of that investigation.
School data provided by GreatSchools. School service boundaries are intended to be used as reference only. To verify enrollment eligibility for a property, contact the school directly.
