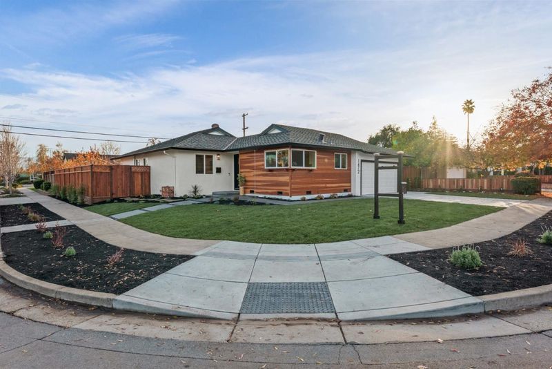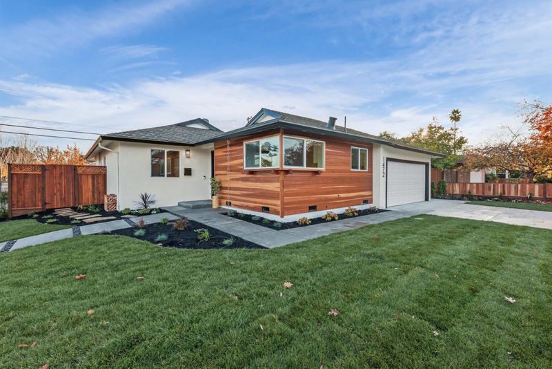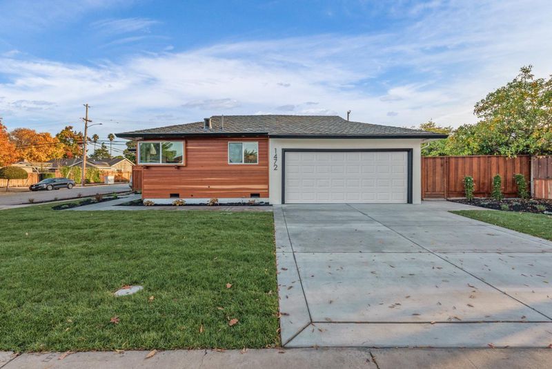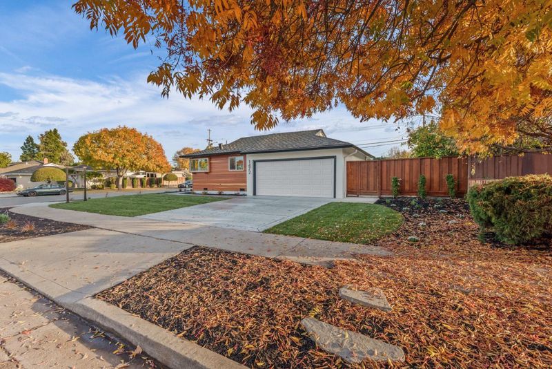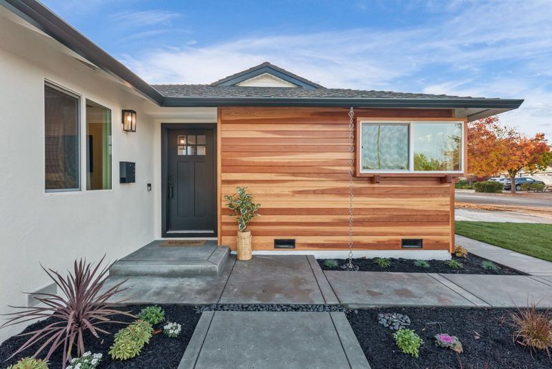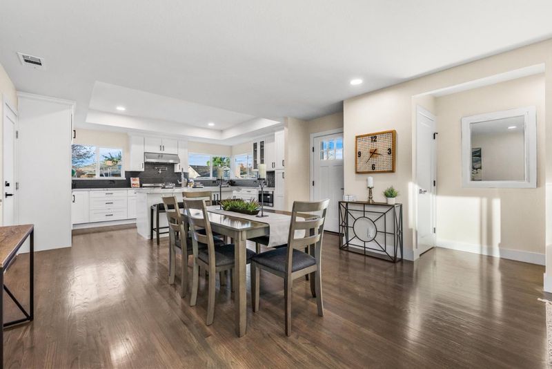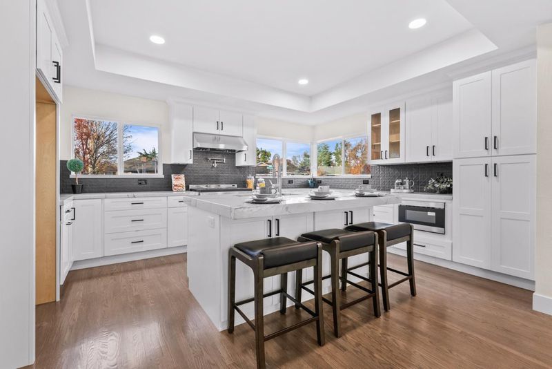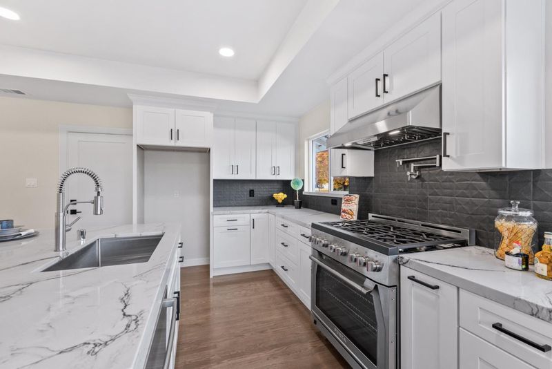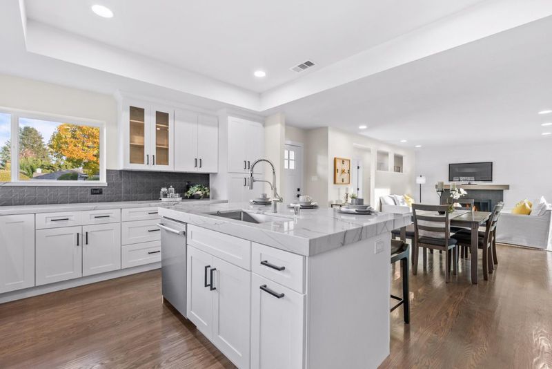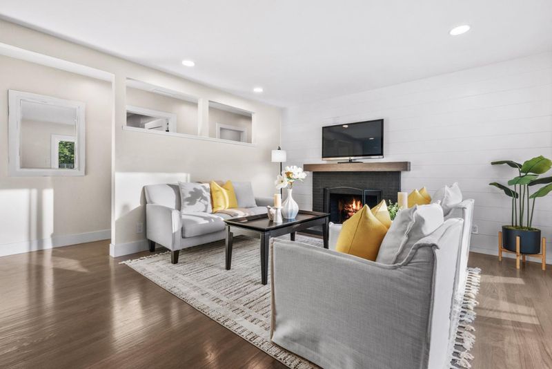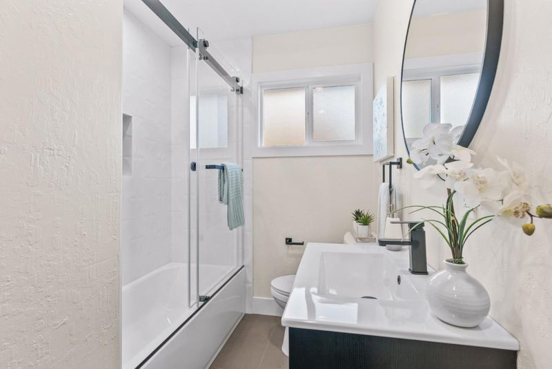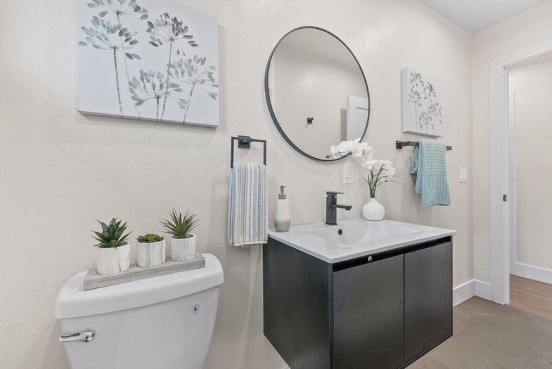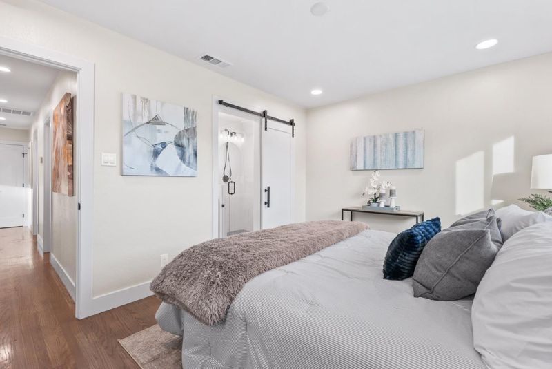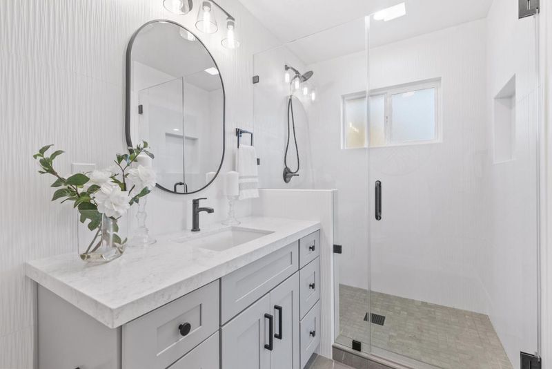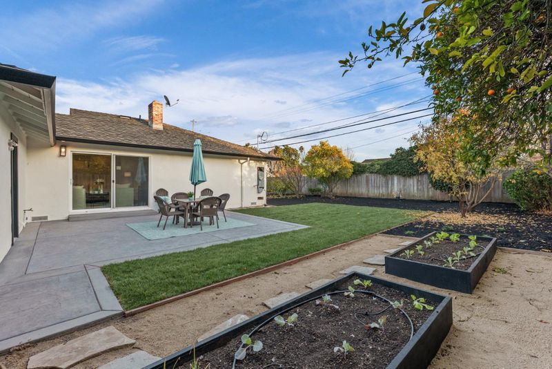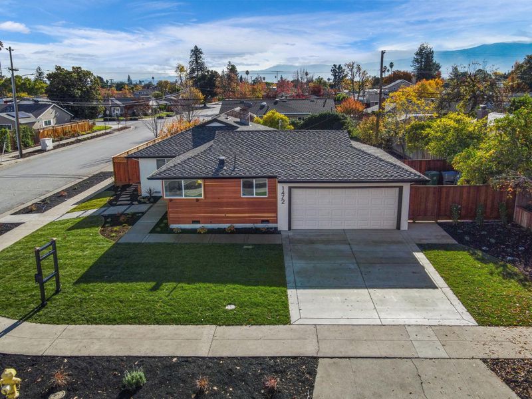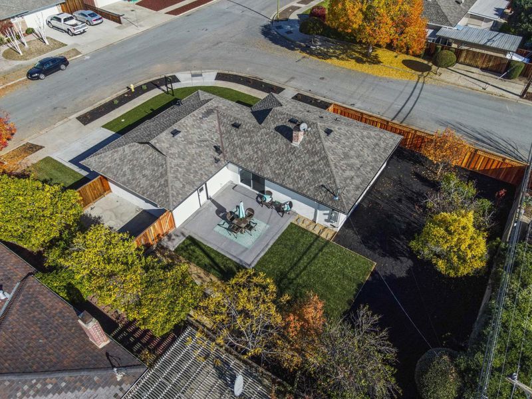 Sold 18.7% Over Asking
Sold 18.7% Over Asking
$1,780,000
1,282
SQ FT
$1,388
SQ/FT
1472 Willowmont Avenue
@ Jarvis Ave. - 14 - Cambrian, San Jose
- 3 Bed
- 2 Bath
- 2 Park
- 1,282 sqft
- SAN JOSE
-

Welcome to 1472 Willowmont Ave! This stunningly renovated contemporary-style home exudes a fresh, modern feel with high-end finishes throughout. Nestled on a generous 8,208 sqft corner lot, this property presents opportunities to expand, build an ADU, or create your own backyard oasis. Impressive curb appeal boasts a chic wood accent wall, freshly painted exterior, new professional landscaping, and a new concrete driveway and walkways. Step inside to discover hardwood flooring, recessed lighting & and an abundance of double-pane windows flooding every corner with natural light. The open floor plan seamlessly connects the elegant living room, dining area, and beautifully remodeled kitchen. The kitchen showcases a tray ceiling, Quartz countertops, a large island with a sink, SS appliances including a Forza 36 gas range, pot filler, and ample cabinetry. A hallway off the main living space leads to two generously sized bedrooms, an updated guest bath, and the primary bedroom with a luxurious en-suite. Additional amenities include a new 200amp electrical panel, new copper plumbing, an attached two-car garage wired for an EV charger and central HVAC. Enjoy the prime location and the close proximity to downtown Willow Glen, convenient shopping, dining, and easy freeway access.
- Days on Market
- 7 days
- Current Status
- Sold
- Sold Price
- $1,780,000
- Over List Price
- 18.7%
- Original Price
- $1,499,998
- List Price
- $1,499,998
- On Market Date
- Dec 6, 2023
- Contract Date
- Dec 13, 2023
- Close Date
- Jan 3, 2024
- Property Type
- Single Family Home
- Area
- 14 - Cambrian
- Zip Code
- 95118
- MLS ID
- ML81949282
- APN
- 451-17-066
- Year Built
- 1961
- Stories in Building
- 1
- Possession
- COE
- COE
- Jan 3, 2024
- Data Source
- MLSL
- Origin MLS System
- MLSListings, Inc.
Reed Elementary School
Public K-5 Elementary
Students: 445 Distance: 0.3mi
Hacienda Science/Environmental Magnet School
Public K-5 Elementary
Students: 706 Distance: 0.5mi
John Muir Middle School
Public 6-8 Middle
Students: 1064 Distance: 0.7mi
Calvary Christian Academy
Private K-8
Students: 98 Distance: 0.8mi
Calvary Christian Academy
Private PK-8 Elementary, Religious, Nonprofit
Students: 137 Distance: 0.8mi
Pine Hill School Second Start Learning D
Private 1-12 Special Education, Special Education Program, Combined Elementary And Secondary, Nonprofit
Students: 70 Distance: 0.8mi
- Bed
- 3
- Bath
- 2
- Primary - Stall Shower(s), Shower over Tub - 1, Tile, Updated Bath
- Parking
- 2
- Attached Garage, Gate / Door Opener, On Street, Room for Oversized Vehicle
- SQ FT
- 1,282
- SQ FT Source
- Unavailable
- Lot SQ FT
- 8,208.0
- Lot Acres
- 0.18843 Acres
- Pool Info
- None
- Kitchen
- Cooktop - Gas, Countertop - Quartz, Dishwasher, Garbage Disposal, Hood Over Range, Island with Sink, Microwave, Oven Range - Gas
- Cooling
- Central AC
- Dining Room
- Breakfast Bar, Dining Area, No Formal Dining Room
- Disclosures
- Natural Hazard Disclosure
- Family Room
- Kitchen / Family Room Combo
- Flooring
- Hardwood, Tile
- Foundation
- Concrete Perimeter and Slab, Crawl Space
- Fire Place
- Living Room, Wood Burning
- Heating
- Central Forced Air
- Laundry
- Electricity Hookup (220V), In Garage
- Views
- Neighborhood
- Possession
- COE
- Architectural Style
- Contemporary, Ranch
- Fee
- Unavailable
MLS and other Information regarding properties for sale as shown in Theo have been obtained from various sources such as sellers, public records, agents and other third parties. This information may relate to the condition of the property, permitted or unpermitted uses, zoning, square footage, lot size/acreage or other matters affecting value or desirability. Unless otherwise indicated in writing, neither brokers, agents nor Theo have verified, or will verify, such information. If any such information is important to buyer in determining whether to buy, the price to pay or intended use of the property, buyer is urged to conduct their own investigation with qualified professionals, satisfy themselves with respect to that information, and to rely solely on the results of that investigation.
School data provided by GreatSchools. School service boundaries are intended to be used as reference only. To verify enrollment eligibility for a property, contact the school directly.
