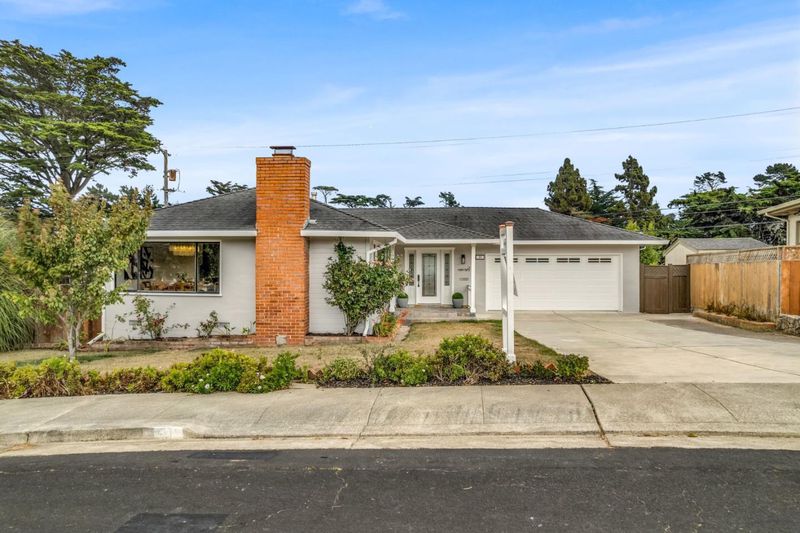 Sold 14.4% Over Asking
Sold 14.4% Over Asking
$1,485,000
1,410
SQ FT
$1,053
SQ/FT
21 Capay Circle
@ Arroyo Drive - 527 - Buri-Buri / Country Club, South San Francisco
- 3 Bed
- 2 Bath
- 4 Park
- 1,410 sqft
- SOUTH SAN FRANCISCO
-

Welcome home to 21 Capay Cir in the coveted Buri Buri neighborhood of South San Francisco! This home was extensively updated & made move-in-ready w/ new luxury vinyl plank flooring, a full kitchen remodel, modern light fixtures & tasteful interior & exterior paint colors. This home features an ideal 1-level floor plan w/ 3 bedrooms & 2 bathrooms along w/ a laundry nook w/ side by side washer & dryer along w/ an attached 2 car garage w/ plenty of storage space. Enjoy the rare find of an entry mudroom that connects the garage & the main house, adding more space for shoes & coats. The living room features large windows letting in an ample amount of natural light throughout along w/ decorative fireplace making the space very inviting and cozy. The kitchen features Calacatta Tuscano Quartz countertops & backsplash, brand new stainless steel appliances & plenty of counter & cabinet space for storage. Take a step outside to the oversized backyard complete w/ 2 patio decks for a perfect entertainment space for your family & friends. Do not miss the shed in the backyard that can be used as an at-home gym, office or extra storage space. Ideal location within minutes to the Buri Buri Shopping Center for food & grocery shopping, Serramonte Center & easy commute w/ 280 to SF or South Bay.
- Days on Market
- 13 days
- Current Status
- Sold
- Sold Price
- $1,485,000
- Over List Price
- 14.4%
- Original Price
- $1,298,000
- List Price
- $1,298,000
- On Market Date
- Aug 9, 2024
- Contract Date
- Aug 22, 2024
- Close Date
- Sep 10, 2024
- Property Type
- Single Family Home
- Area
- 527 - Buri-Buri / Country Club
- Zip Code
- 94080
- MLS ID
- ML81976172
- APN
- 010-361-420
- Year Built
- 1948
- Stories in Building
- 1
- Possession
- Unavailable
- COE
- Sep 10, 2024
- Data Source
- MLSL
- Origin MLS System
- MLSListings, Inc.
South San Francisco Adult
Public n/a Adult Education
Students: NA Distance: 0.3mi
Baden High (Continuation) School
Public 9-12 Continuation
Students: 107 Distance: 0.4mi
Buri Buri Elementary School
Public K-5 Elementary
Students: 601 Distance: 0.5mi
Ponderosa Elementary School
Public K-5 Elementary
Students: 411 Distance: 0.6mi
St. Veronica Catholic School
Private K-8 Elementary, Religious, Coed
Students: 265 Distance: 0.7mi
Los Cerritos Elementary School
Public K-5 Elementary
Students: 304 Distance: 0.8mi
- Bed
- 3
- Bath
- 2
- Primary - Stall Shower(s), Shower and Tub
- Parking
- 4
- Attached Garage
- SQ FT
- 1,410
- SQ FT Source
- Unavailable
- Lot SQ FT
- 13,939.0
- Lot Acres
- 0.319995 Acres
- Kitchen
- Dishwasher, Exhaust Fan, Garbage Disposal, Hookups - Gas, Oven Range - Gas, Refrigerator
- Cooling
- None
- Dining Room
- Dining Area in Living Room
- Disclosures
- Natural Hazard Disclosure
- Family Room
- No Family Room
- Flooring
- Other
- Foundation
- Crawl Space
- Fire Place
- Living Room, Wood Burning
- Heating
- Central Forced Air
- Laundry
- Inside, Washer / Dryer
- Architectural Style
- Ranch
- Fee
- Unavailable
MLS and other Information regarding properties for sale as shown in Theo have been obtained from various sources such as sellers, public records, agents and other third parties. This information may relate to the condition of the property, permitted or unpermitted uses, zoning, square footage, lot size/acreage or other matters affecting value or desirability. Unless otherwise indicated in writing, neither brokers, agents nor Theo have verified, or will verify, such information. If any such information is important to buyer in determining whether to buy, the price to pay or intended use of the property, buyer is urged to conduct their own investigation with qualified professionals, satisfy themselves with respect to that information, and to rely solely on the results of that investigation.
School data provided by GreatSchools. School service boundaries are intended to be used as reference only. To verify enrollment eligibility for a property, contact the school directly.



