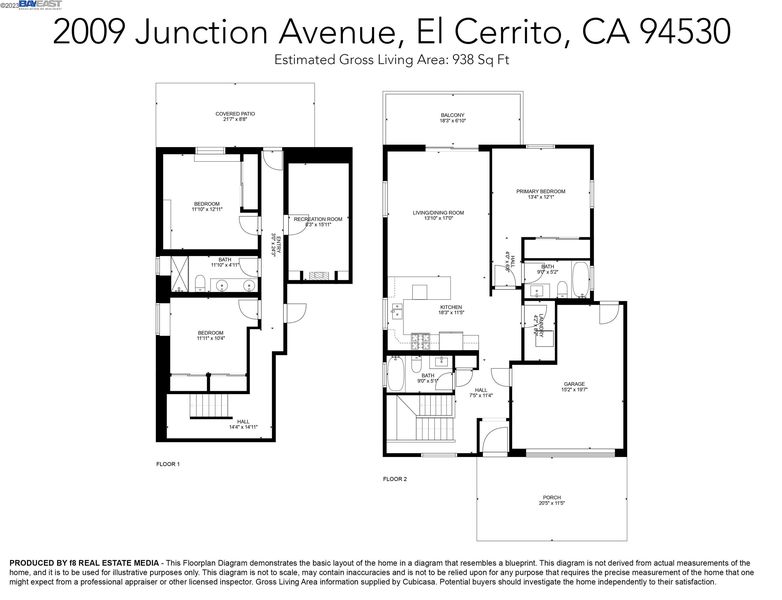
$1,279,999
1,652
SQ FT
$775
SQ/FT
2009 Junction Ave
@ Knott Ave - JUNCTION HEIGHTS, El Cerrito
- 3 Bed
- 3 Bath
- 1 Park
- 1,652 sqft
- EL CERRITO
-

A Rare Find with a New Construction in El Cerrito. Junction Heights Neighborhood surrounds this custom home!This elegant living space includes 1652 sqft with3beds,3baths and a bonus room that can be used as a home office or entertainment.This home features tailored amenities throughout, including beautiful custom tile,NuCore Waterproof Vinyl floors,New 3Ton Heating & AC,HVAC With Smart Wi-Fi Thermostat, Wi-Fi Smartphone Garagedoor, Brand New Milzan Kitchen Cabinets with White Quartz & Marble Backsplash&Touchless Kitchen Faucet,New LG Appliances, Nucore Waterproof VinylFloor, recessed lights & centred Artzone Tiffany ceiling lights, polished Porcelain backsplash tiles in all 3bathrooms with glass tiles & crystal glass led lights,Hot/Cold Toilet Bio Seat Bidets, Outdoor Redwood Deck,Bar BQ Area in the backyard,Motion Sensor Lights in Whole house.The living room flows seamlessly with the kitchen & offers VIEWS.Located near Canyon TrailPark, endless shops & dining along San Pablo Avenue, Ohlone Greenway, Del Norte BART station,ACTransit, freeways.Zoned for top-performing Madera Elementary School. Luxury throughout-must see to appreciate!
- Current Status
- Canceled
- Original Price
- $1,279,999
- List Price
- $1,279,999
- On Market Date
- Jan 29, 2023
- Property Type
- Detached
- D/N/S
- JUNCTION HEIGHTS
- Zip Code
- 94530
- MLS ID
- 41018081
- APN
- 501-270-007
- Year Built
- 1952
- Stories in Building
- Unavailable
- Possession
- COE, Immediate, Other
- Data Source
- MAXEBRDI
- Origin MLS System
- BAY EAST
Summit Public School K2
Charter 7-12
Students: 533 Distance: 0.3mi
Hb6 Christian Academy
Private K-11
Students: NA Distance: 0.5mi
Montessori Family School
Private K-8 Montessori, Elementary, Nonprofit
Students: 125 Distance: 0.5mi
St. John The Baptist
Private K-8 Elementary, Religious, Coed
Students: 189 Distance: 0.6mi
Stege Elementary School
Public K-6 Elementary
Students: 260 Distance: 0.6mi
Kennedy High School
Public 9-12 Secondary
Students: 851 Distance: 0.7mi
- Bed
- 3
- Bath
- 3
- Parking
- 1
- Detached Garage
- SQ FT
- 1,652
- SQ FT Source
- Owner
- Lot SQ FT
- 3,737.0
- Lot Acres
- 0.08579 Acres
- Pool Info
- None
- Kitchen
- Counter - Stone, Dishwasher, Garbage Disposal, Gas Range/Cooktop, Microwave, Refrigerator, Updated Kitchen, Other
- Cooling
- Central 1 Zone A/C, Other
- Disclosures
- Nat Hazard Disclosure, Other - Call/See Agent
- Exterior Details
- Wood Siding, Other
- Flooring
- Concrete Slab, Laminate, Tile, Vinyl, Other
- Foundation
- Other
- Fire Place
- Electric, Other
- Heating
- Forced Air 1 Zone
- Laundry
- Gas Dryer Hookup, In Closet, In Laundry Room, Other
- Main Level
- 2 Bedrooms, 2 Baths
- Possession
- COE, Immediate, Other
- Basement
- 2 Bedrooms, 1 Bath, Basement, Other
- Architectural Style
- Contemporary
- Non-Master Bathroom Includes
- Tile, Tub, Updated Baths, Other
- Construction Status
- Existing, New Construct - Completed
- Additional Equipment
- Garage Door Opener, Other, Tankless Water Heater, All Public Utilities
- Lot Description
- Other
- Pool
- None
- Roof
- Rolled Composition
- Solar
- None
- Terms
- Cash, Conventional, FHA, Other, Call Listing Agent
- Water and Sewer
- Sewer System - Public, Sump Pump, Water - Public, Other
- Yard Description
- Back Yard, Deck(s), Fenced, Front Yard, Garden/Play, Patio, Patio Covered, Side Yard, Other
- Fee
- Unavailable
MLS and other Information regarding properties for sale as shown in Theo have been obtained from various sources such as sellers, public records, agents and other third parties. This information may relate to the condition of the property, permitted or unpermitted uses, zoning, square footage, lot size/acreage or other matters affecting value or desirability. Unless otherwise indicated in writing, neither brokers, agents nor Theo have verified, or will verify, such information. If any such information is important to buyer in determining whether to buy, the price to pay or intended use of the property, buyer is urged to conduct their own investigation with qualified professionals, satisfy themselves with respect to that information, and to rely solely on the results of that investigation.
School data provided by GreatSchools. School service boundaries are intended to be used as reference only. To verify enrollment eligibility for a property, contact the school directly.




























































