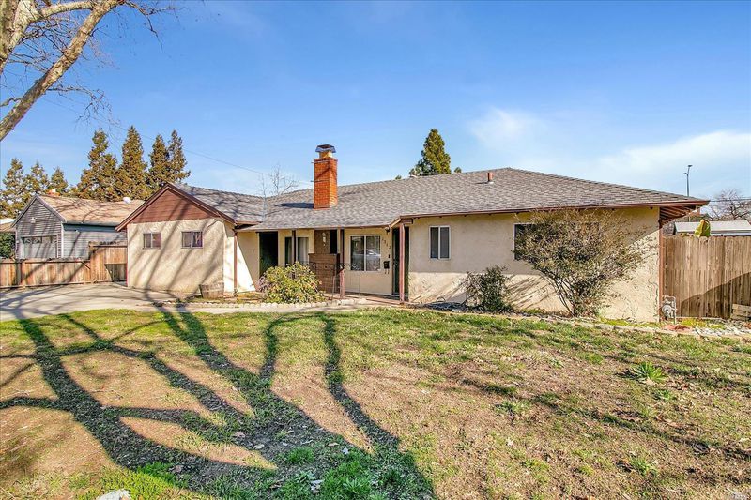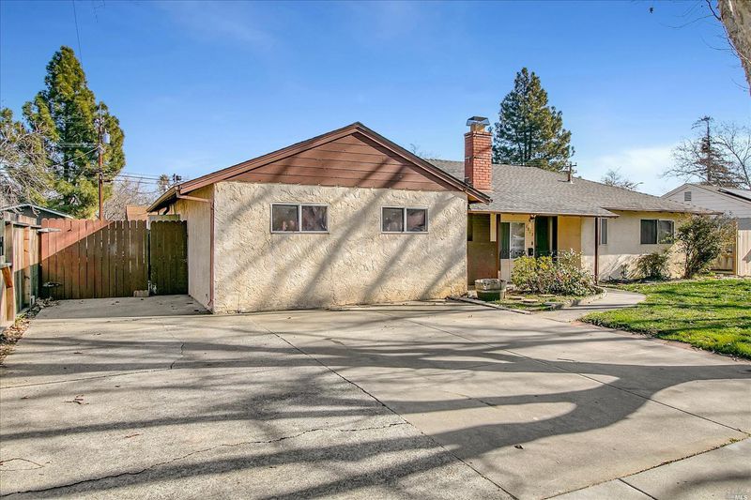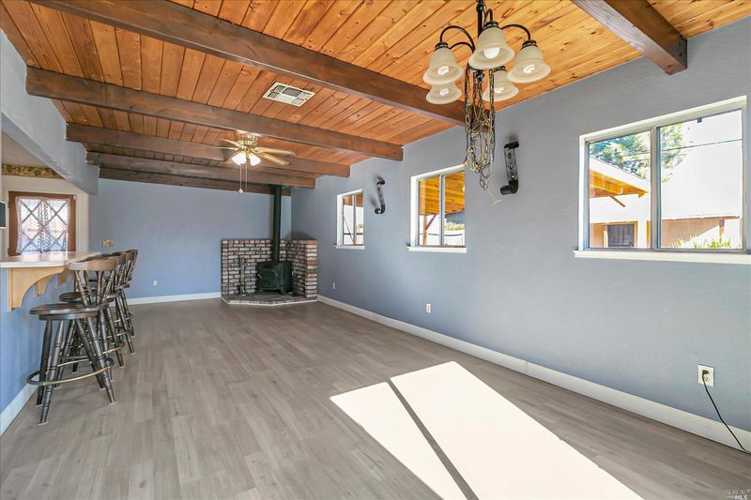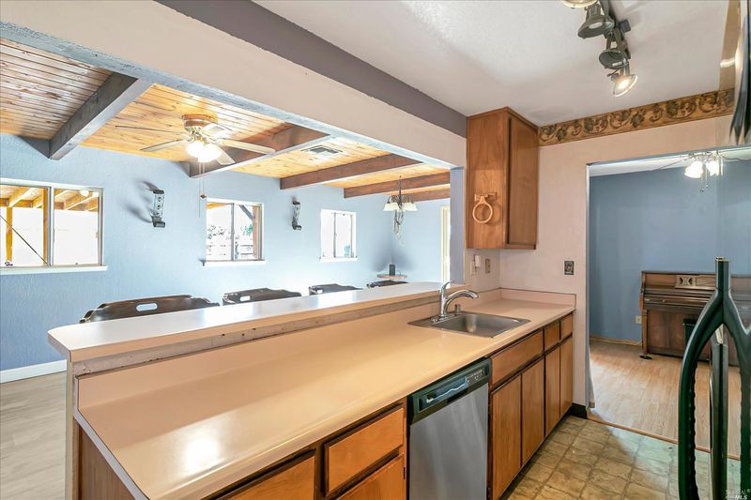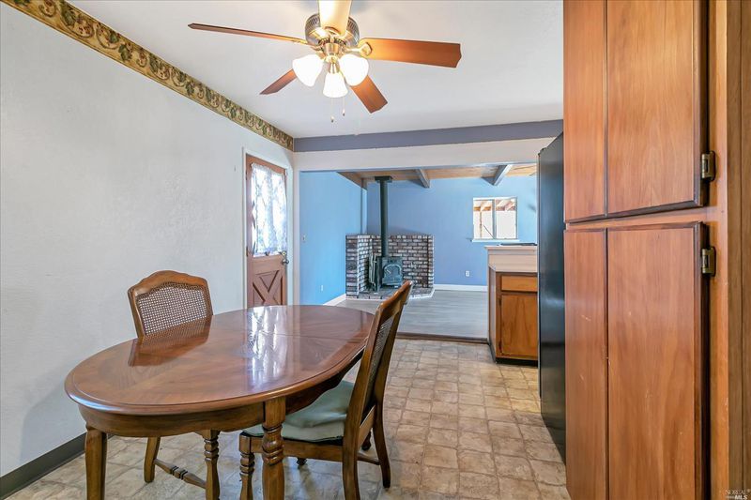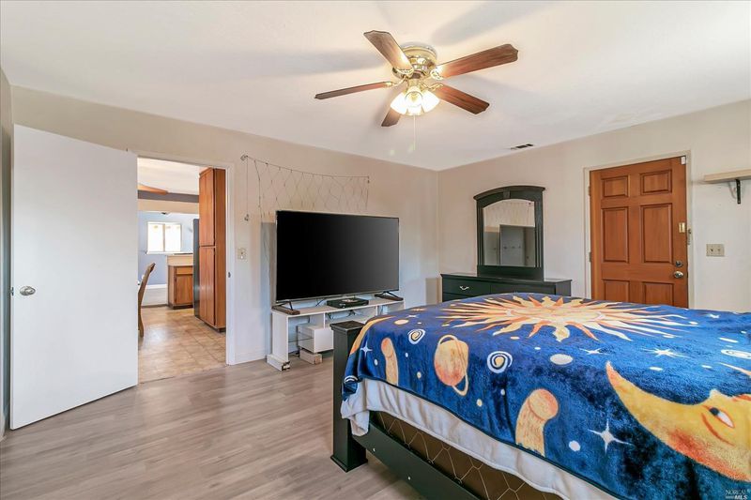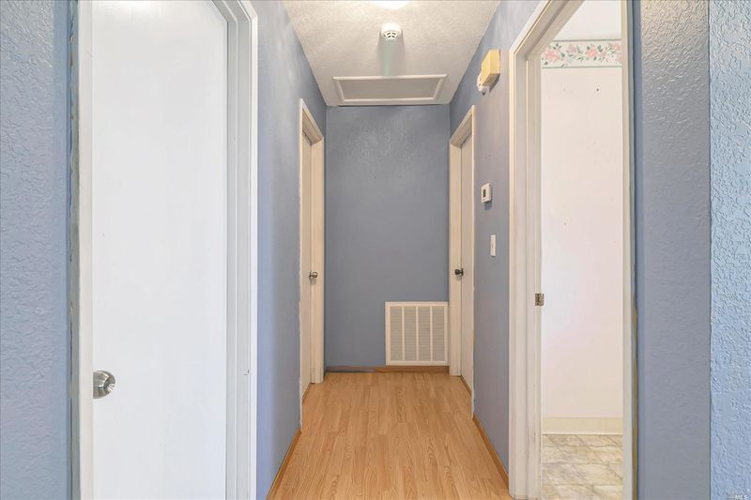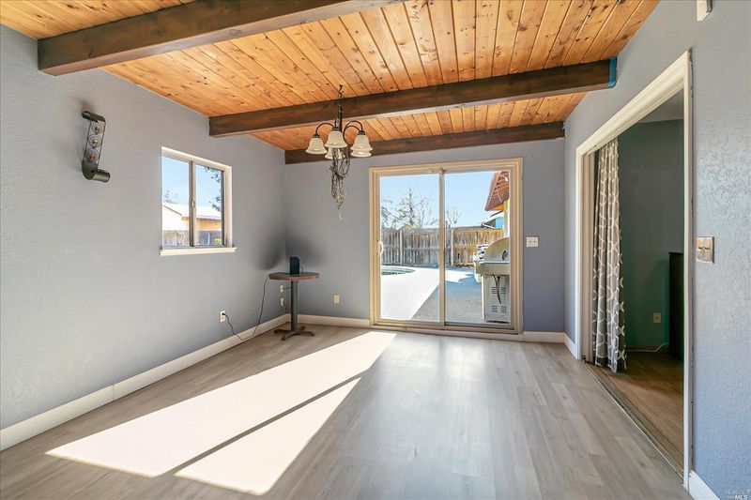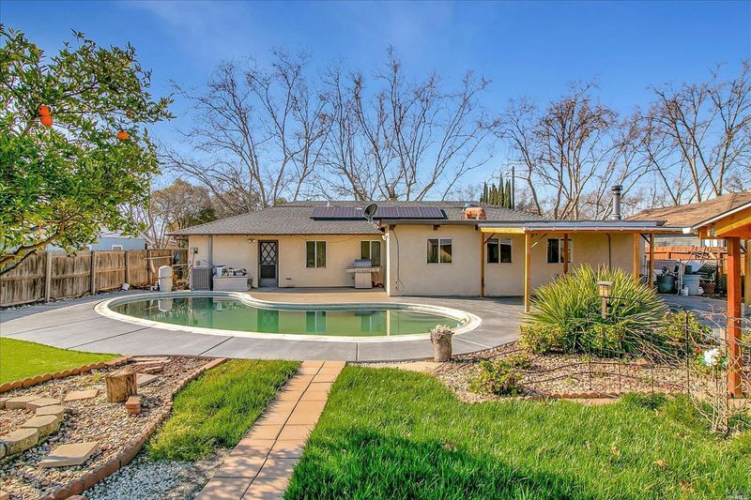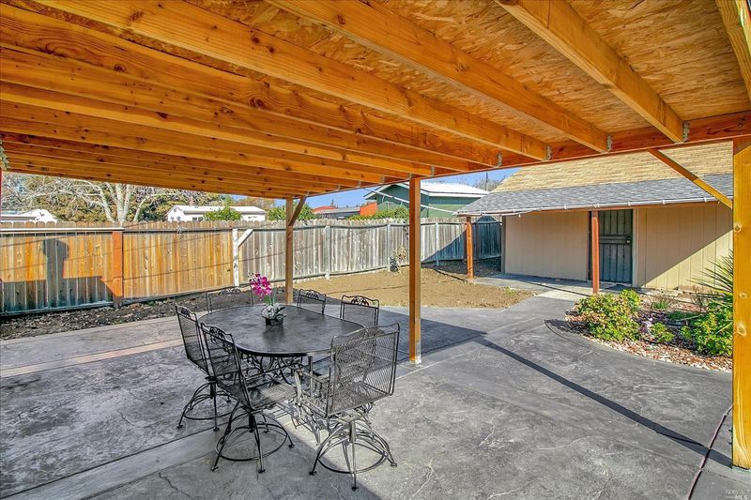
$480,000
1,779
SQ FT
$270
SQ/FT
1212 Lincoln Street
@ Utah - Fairfield 7, Fairfield
- 4 Bed
- 2 Bath
- 3 Park
- 1,779 sqft
- Fairfield
-

Back on the market at no fault of the property. Did you think that affordable'' & ready to move in'' are mutually exclusive terms? Not here! This spacious 4-bd/2-ba home offers a versatile & flexible floor plan. The kitchen, w/steel appliances & loads of counter space, is part of an open concept'' plan, which includes a countertop bar w/seating for 4 & a spacious breakfast nook & fam rm. This room has an open beam ceiling & wood-burning stove, & is a comfortable & relaxed space to enjoy by yourself or as a perfect entertaining venue adjacent to the patio. Feeling more formal? Wonderful! The liv & din room areas are light, bright & well-proportioned - just waiting for you & your guests. But the piece de resistance of this home is the yard. Large, well-maintained, w/a lovely pool & pergola, it's ideal for a summer barbecue or just relaxing by yourself. A finished outbuilding provides an opportunity for a myriad of uses - Art studio? Kids' playhouse? Home office? This property has it all - & at a fabulous price!
- Days on Market
- 70 days
- Current Status
- Withdrawn
- Original Price
- $480,000
- List Price
- $480,000
- On Market Date
- Jan 28, 2023
- Contingent Date
- Apr 6, 2023
- Property Type
- Single Family Residence
- Area
- Fairfield 7
- Zip Code
- 94533
- MLS ID
- 323004047
- APN
- 0030-021-040
- Year Built
- 1951
- Stories in Building
- Unavailable
- Possession
- Close Of Escrow
- Data Source
- BAREIS
- Origin MLS System
We R Family Christian School
Private PK-2 Elementary, Religious, Coed
Students: 16 Distance: 0.0mi
Matt Garcia Learning Center
Public 6-12
Students: 226 Distance: 0.2mi
Fairfield-Suisun Adult
Public n/a Adult Education
Students: NA Distance: 0.3mi
Fairview Elementary School
Public K-5 Elementary, Yr Round
Students: 587 Distance: 0.4mi
Armijo High School
Public 9-12 Secondary
Students: 2108 Distance: 0.5mi
Calvary Baptist Christian School
Private K-12
Students: 28 Distance: 0.7mi
- Bed
- 4
- Bath
- 2
- Shower Stall(s), Tub w/Shower Over
- Parking
- 3
- Converted Garage, No Garage
- SQ FT
- 1,779
- SQ FT Source
- Assessor Auto-Fill
- Lot SQ FT
- 8,712.0
- Lot Acres
- 0.2 Acres
- Pool Info
- Built-In
- Kitchen
- Breakfast Room, Kitchen/Family Combo
- Cooling
- Ceiling Fan(s), Central
- Dining Room
- Dining/Living Combo
- Family Room
- Open Beam Ceiling
- Flooring
- Laminate, Linoleum
- Fire Place
- Family Room, Living Room, Wood Burning, Wood Stove
- Heating
- Central, Fireplace(s), Solar Heating, Wood Stove
- Laundry
- Dryer Included, Washer Included, Other
- Main Level
- Bedroom(s), Dining Room, Family Room, Full Bath(s), Kitchen, Living Room, Street Entrance
- Possession
- Close Of Escrow
- Architectural Style
- Ranch
- Fee
- $0
MLS and other Information regarding properties for sale as shown in Theo have been obtained from various sources such as sellers, public records, agents and other third parties. This information may relate to the condition of the property, permitted or unpermitted uses, zoning, square footage, lot size/acreage or other matters affecting value or desirability. Unless otherwise indicated in writing, neither brokers, agents nor Theo have verified, or will verify, such information. If any such information is important to buyer in determining whether to buy, the price to pay or intended use of the property, buyer is urged to conduct their own investigation with qualified professionals, satisfy themselves with respect to that information, and to rely solely on the results of that investigation.
School data provided by GreatSchools. School service boundaries are intended to be used as reference only. To verify enrollment eligibility for a property, contact the school directly.
