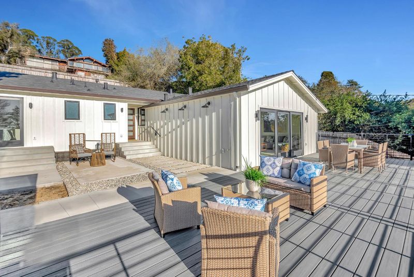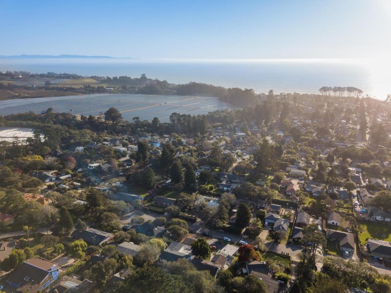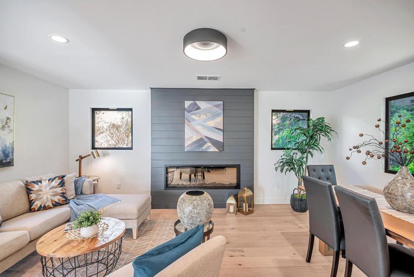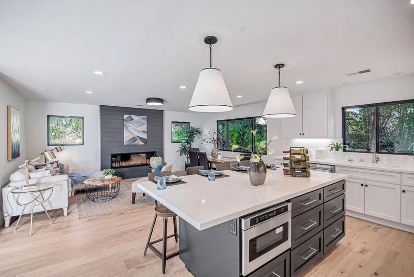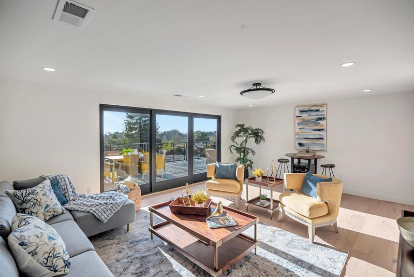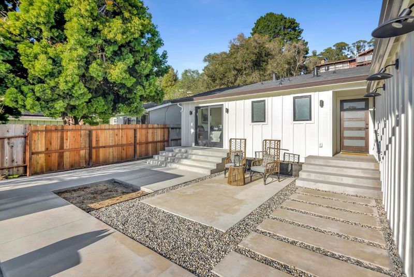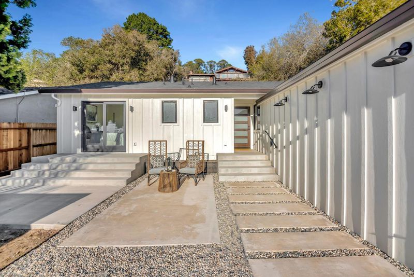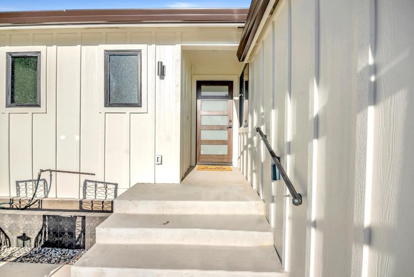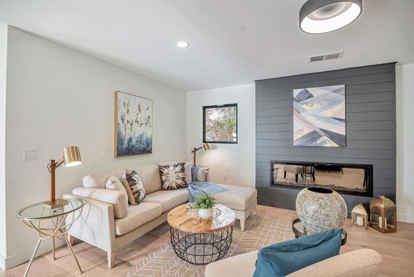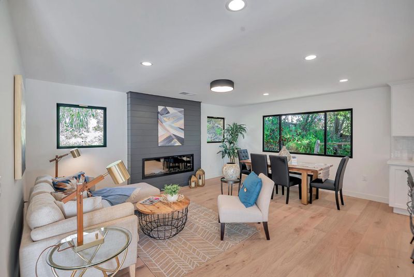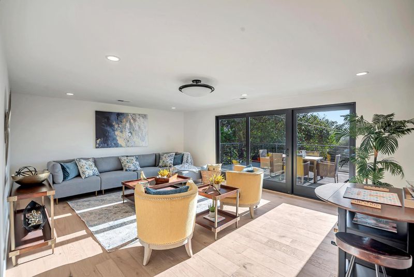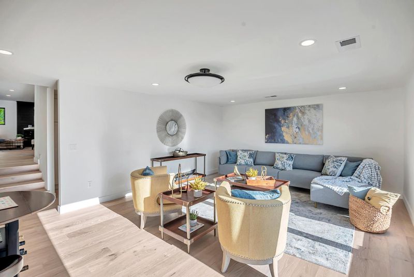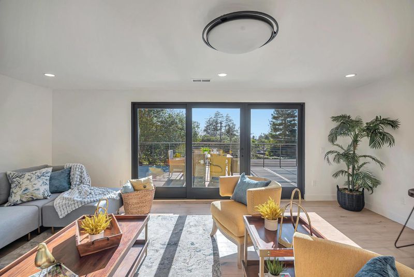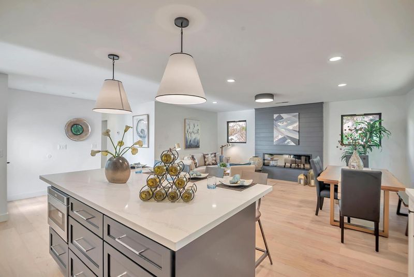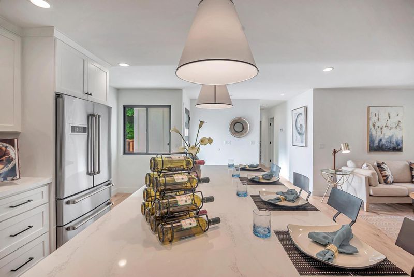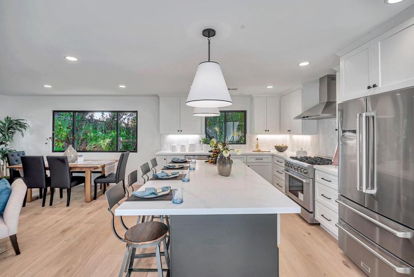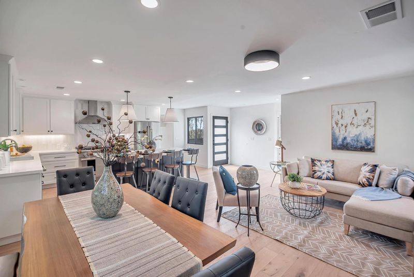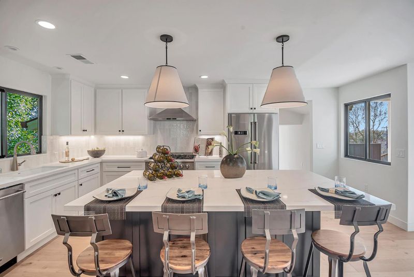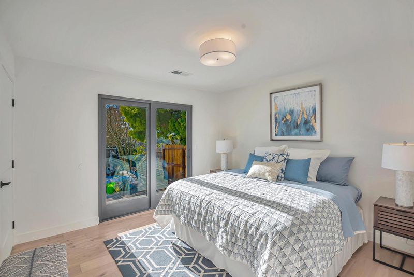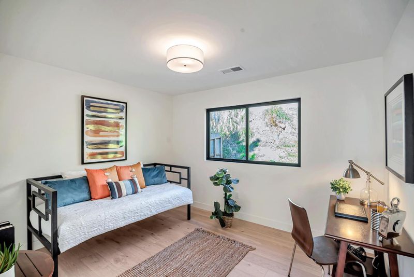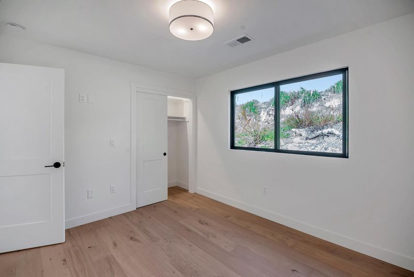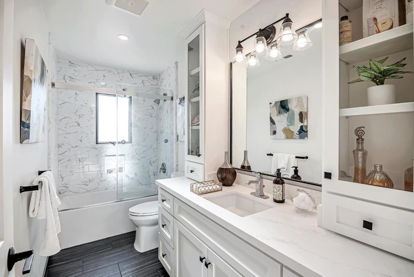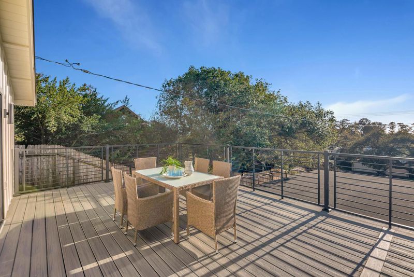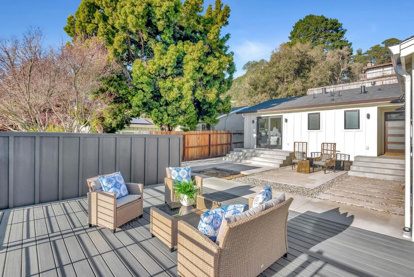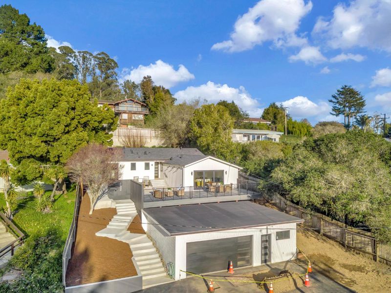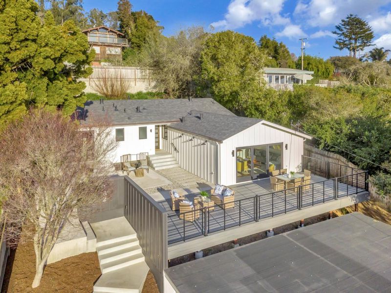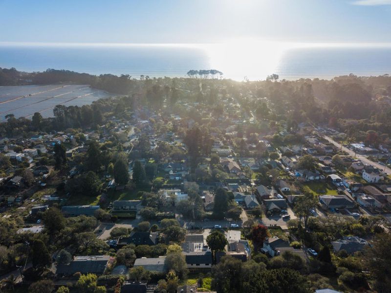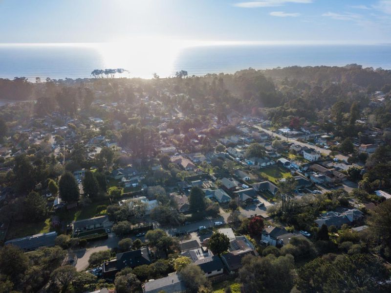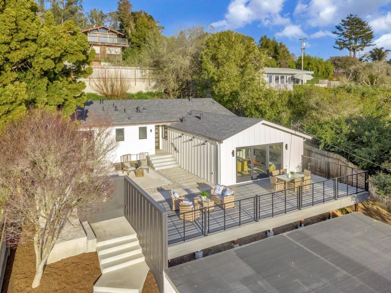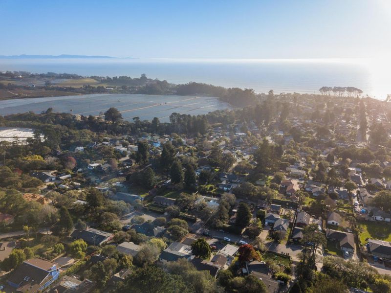 Sold 6.3% Under Asking
Sold 6.3% Under Asking
$1,975,000
1,729
SQ FT
$1,142
SQ/FT
182 Alta Drive
@ Mar Monte - 51 - La Selva Beach, La Selva Beach
- 3 Bed
- 2 Bath
- 2 Park
- 1,729 sqft
- LA SELVA BEACH
-

Stunning like-new ocean view designer showcase is the best ocean view single family home value in town! With its prime La Selva Beach location near the beach and village, the home is designed for indoor-outdoor living and today's casual lifestyle. Dramatic open kitchen-living area, private ocean view decks and patio and ocean view primary suite. With 3 bedrooms and 2 full designer baths the home's gourmet kitchen with island, quartz counters, pendant and recessed lighting, tile backsplash and commercial grade appliances all open to the living-dining area with fireplace. There's also a large separate ocean view family room with private patio and view deck and easy potential to become a separate living area. The oversized detached 2 car garage has a large workshop area and lots of parking and has the potential to become a legal second unit (ADU) if desired. Quiet street just short stroll to the Village and beach. Come live at the beach and relax. The work has been done - enjoy!
- Days on Market
- 84 days
- Current Status
- Sold
- Sold Price
- $1,975,000
- Under List Price
- 6.3%
- Original Price
- $2,100,000
- List Price
- $2,100,000
- On Market Date
- Jan 28, 2023
- Contract Date
- Apr 22, 2023
- Close Date
- May 5, 2023
- Property Type
- Single Family Home
- Area
- 51 - La Selva Beach
- Zip Code
- 95076
- MLS ID
- ML81917381
- APN
- 045-361-13-000
- Year Built
- 1960
- Stories in Building
- 1
- Possession
- Unavailable
- COE
- May 5, 2023
- Data Source
- MLSL
- Origin MLS System
- MLSListings, Inc.
Renaissance High Continuation School
Public 9-12 Continuation
Students: 163 Distance: 1.2mi
St. Abraham's Classical Christian Academy
Private K-11 Religious, Coed
Students: 170 Distance: 1.2mi
Aptos Academy
Private PK-8 Elementary, Coed
Students: 95 Distance: 1.2mi
Rio Del Mar Elementary School
Public K-6 Elementary
Students: 528 Distance: 1.7mi
Monterey Bay Academy
Private 9-12 Secondary, Religious, Coed
Students: 160 Distance: 2.2mi
Aptos High School
Public 9-12 Secondary
Students: 1432 Distance: 2.4mi
- Bed
- 3
- Bath
- 2
- Double Sinks, Dual Flush Toilet, Full on Ground Floor, Stall Shower - 2+, Tile
- Parking
- 2
- Detached Garage, Off-Street Parking, On Street
- SQ FT
- 1,729
- SQ FT Source
- Unavailable
- Lot SQ FT
- 9,975.0
- Lot Acres
- 0.228994 Acres
- Kitchen
- Countertop - Quartz, Dishwasher, Island, Oven Range - Built-In, Refrigerator
- Cooling
- None
- Dining Room
- Dining Area in Living Room, Dining Bar, Eat in Kitchen
- Disclosures
- Natural Hazard Disclosure
- Family Room
- Separate Family Room
- Flooring
- Hardwood, Tile
- Foundation
- Concrete Perimeter and Slab
- Fire Place
- Living Room, Other
- Heating
- Central Forced Air - Gas, Fireplace
- Laundry
- Electricity Hookup (220V), Gas Hookup
- Views
- Bay, Greenbelt, Ocean
- Architectural Style
- Ranch
- Fee
- Unavailable
MLS and other Information regarding properties for sale as shown in Theo have been obtained from various sources such as sellers, public records, agents and other third parties. This information may relate to the condition of the property, permitted or unpermitted uses, zoning, square footage, lot size/acreage or other matters affecting value or desirability. Unless otherwise indicated in writing, neither brokers, agents nor Theo have verified, or will verify, such information. If any such information is important to buyer in determining whether to buy, the price to pay or intended use of the property, buyer is urged to conduct their own investigation with qualified professionals, satisfy themselves with respect to that information, and to rely solely on the results of that investigation.
School data provided by GreatSchools. School service boundaries are intended to be used as reference only. To verify enrollment eligibility for a property, contact the school directly.
