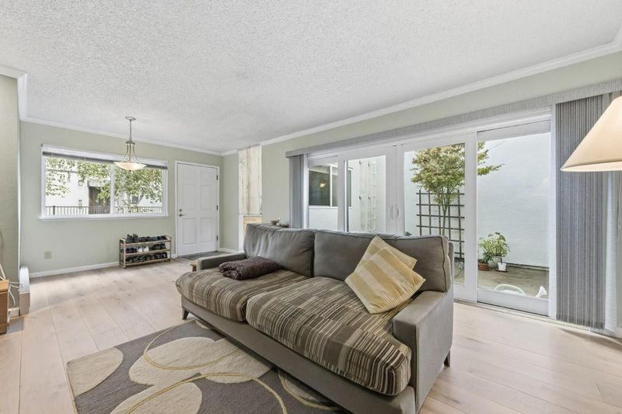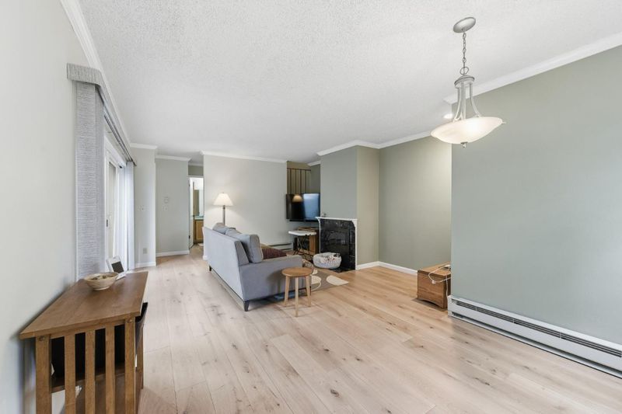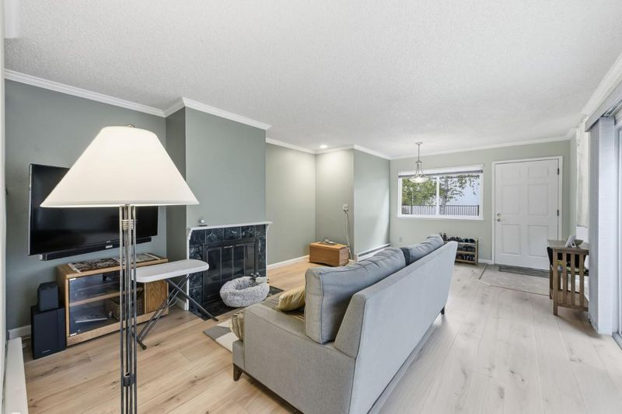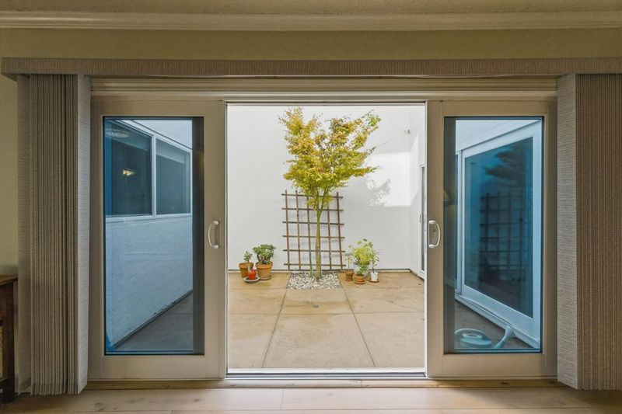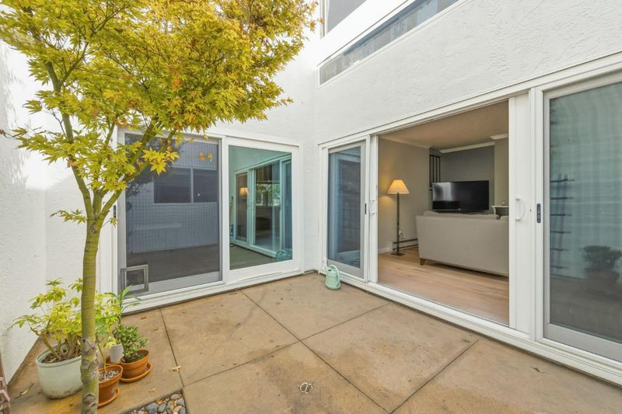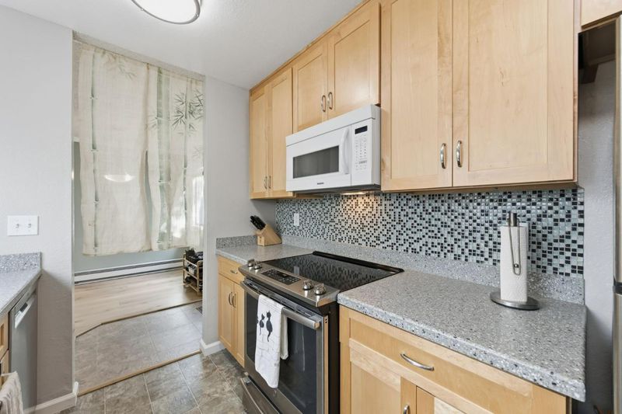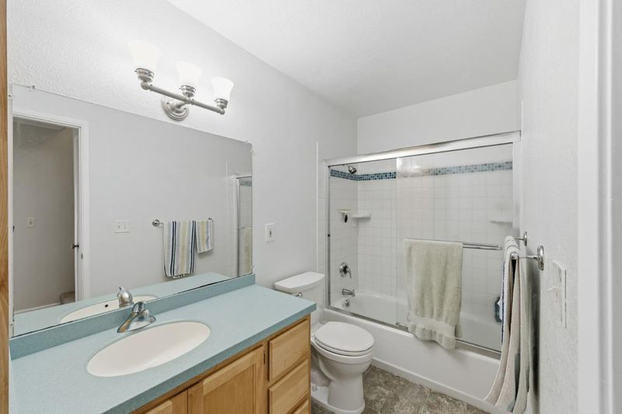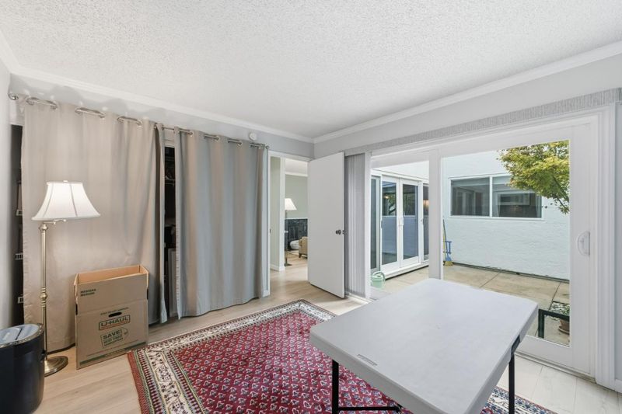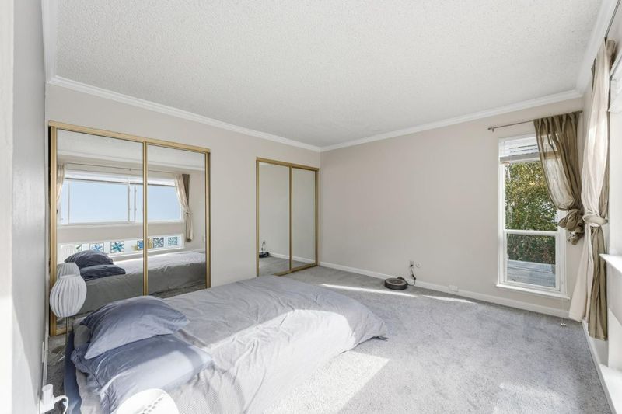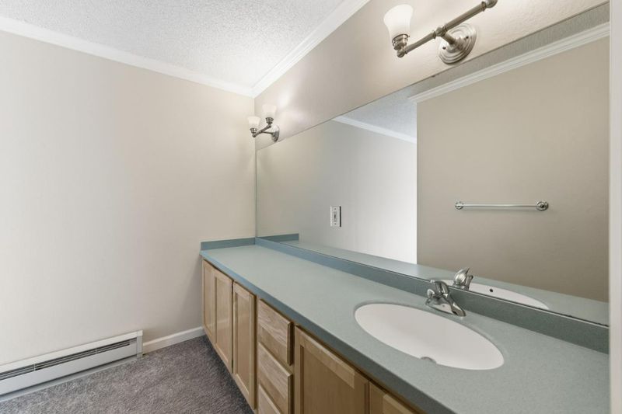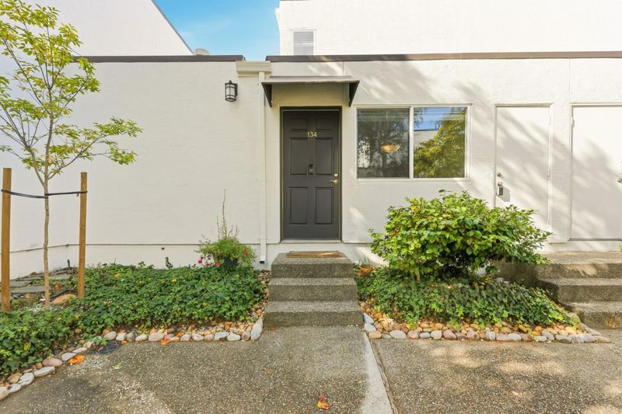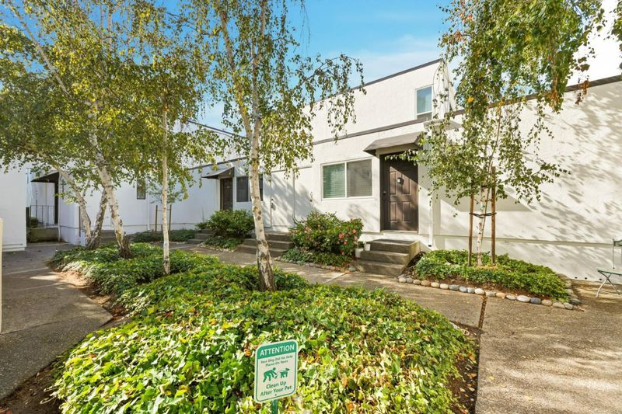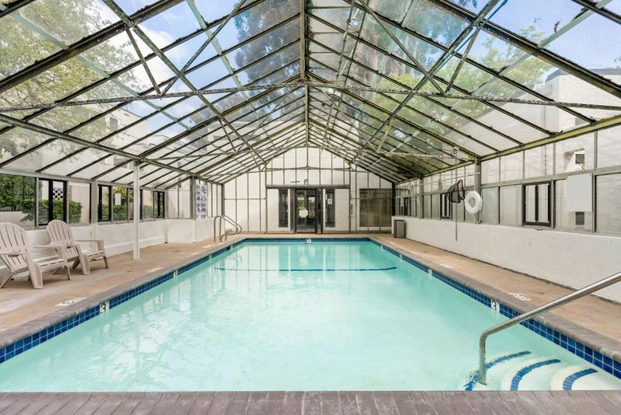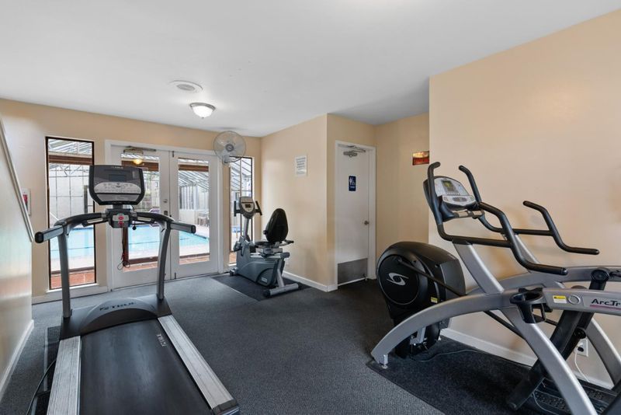
$785,000
1,024
SQ FT
$767
SQ/FT
1919 Alameda De Las Pulgas, #134
@ 20th Ave - 427 - Beresford Manor Etc., San Mateo
- 2 Bed
- 2 Bath
- 2 Park
- 1,024 sqft
- SAN MATEO
-

-
Sun Nov 2, 1:00 pm - 4:00 pm
Come see this Fantastic Condo at a Fantastic price in the desirable location of The Gardens.
Live in a gated complex with beautiful outdoor spaces and resort-style amenities designed for relaxation and convenience. Discover the ideal blend of privacy, style, and indoor-outdoor living in this charming condo at The Gardens in San Mateo. This two-bedroom, two-bathroom home is full of natural light, thanks to sliding glass doors that lead to an enclosed atrium. With newly installed engineered hardwood floors, newly installed carpet upstairs, and a refreshed paint job, this condo is a must-see. The Gardens community offers fantastic amenities, including both indoor and outdoor pools, a spa, fitness center, clubhouse, and moreeverything you need for relaxation and recreation. It offers easy access to highways 92, 101, and 280, Caltrain, and is just moments away from Hillsdale Shopping Center, public, and downtown San Mateo. Enjoy being located within the highly rated Aragon High School district (buyer to verify). The home includes a private storage room and one assigned covered parking space, as well as one unassigned space for those with two vehicles. Don't miss your chance to own this charming condo with the ideal combination of comfort and an unbeatable location.
- Days on Market
- 3 days
- Current Status
- Active
- Original Price
- $785,000
- List Price
- $785,000
- On Market Date
- Oct 30, 2025
- Property Type
- Condominium
- Area
- 427 - Beresford Manor Etc.
- Zip Code
- 94403
- MLS ID
- ML82026272
- APN
- 106-470-040
- Year Built
- 1974
- Stories in Building
- 2
- Possession
- Unavailable
- Data Source
- MLSL
- Origin MLS System
- MLSListings, Inc.
The Carey School
Private K-5 Elementary, Coed
Students: 249 Distance: 0.1mi
Fusion Academy San Mateo
Private 6-12
Students: 55 Distance: 0.1mi
Junipero Serra High School
Private 9-12 Secondary, Religious, All Male
Students: 880 Distance: 0.2mi
Borel Middle School
Public 6-8 Middle
Students: 1062 Distance: 0.3mi
Compass High School
Private 9-12 Coed
Students: 27 Distance: 0.5mi
Aragon High School
Public 9-12 Secondary
Students: 1675 Distance: 0.5mi
- Bed
- 2
- Bath
- 2
- Full on Ground Floor, Showers over Tubs - 2+
- Parking
- 2
- Assigned Spaces, Covered Parking, Electric Car Hookup, Parking Area, Parking Restrictions, Unassigned Spaces, Uncovered Parking, Underground Parking
- SQ FT
- 1,024
- SQ FT Source
- Unavailable
- Pool Info
- Pool - Fenced, Pool - Heated, Pool - In Ground, Pool - Indoor, Spa - Electric
- Kitchen
- Countertop - Other, Dishwasher, Exhaust Fan, Hood Over Range, Microwave, Oven - Self Cleaning, Pantry, Refrigerator
- Cooling
- None
- Dining Room
- Dining Area in Living Room, No Formal Dining Room
- Disclosures
- NHDS Report
- Family Room
- No Family Room
- Flooring
- Carpet, Wood
- Foundation
- Concrete Slab
- Fire Place
- Wood Burning
- Heating
- Baseboard
- Laundry
- None
- * Fee
- $725
- Name
- The Gardens Homeowner Association
- *Fee includes
- Common Area Electricity, Common Area Gas, Exterior Painting, Fencing, Garbage, Hot Water, Insurance - Common Area, Insurance - Structure, Landscaping / Gardening, Maintenance - Common Area, Maintenance - Exterior, Maintenance - Road, Management Fee, Organized Activities, Pool, Spa, or Tennis, Recreation Facility, Reserves, Roof, Water, and Water / Sewer
MLS and other Information regarding properties for sale as shown in Theo have been obtained from various sources such as sellers, public records, agents and other third parties. This information may relate to the condition of the property, permitted or unpermitted uses, zoning, square footage, lot size/acreage or other matters affecting value or desirability. Unless otherwise indicated in writing, neither brokers, agents nor Theo have verified, or will verify, such information. If any such information is important to buyer in determining whether to buy, the price to pay or intended use of the property, buyer is urged to conduct their own investigation with qualified professionals, satisfy themselves with respect to that information, and to rely solely on the results of that investigation.
School data provided by GreatSchools. School service boundaries are intended to be used as reference only. To verify enrollment eligibility for a property, contact the school directly.
