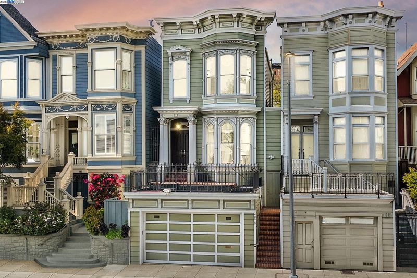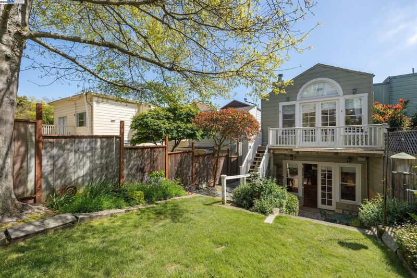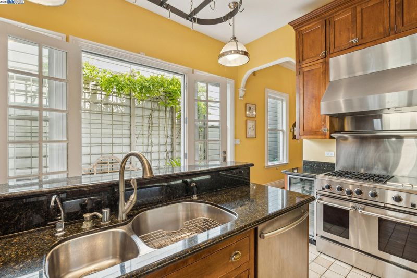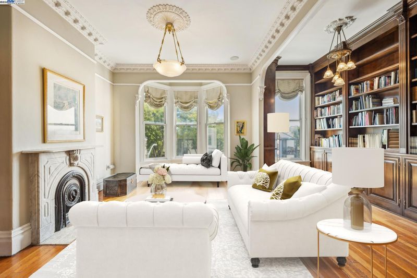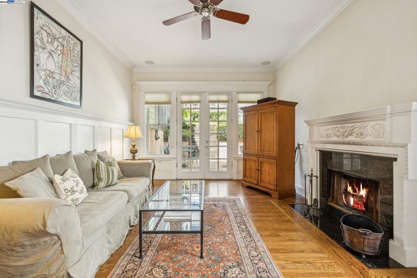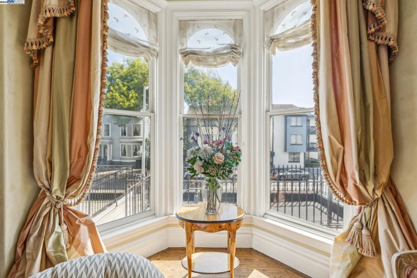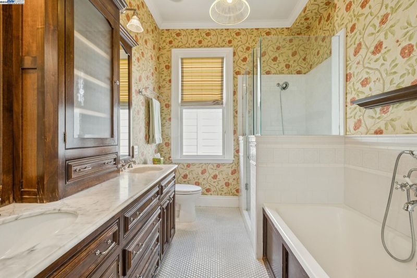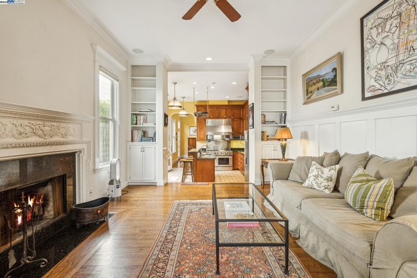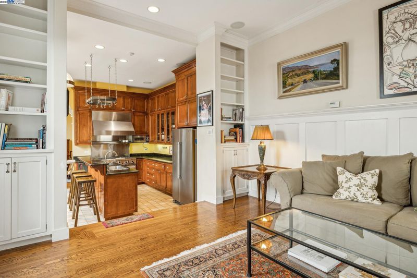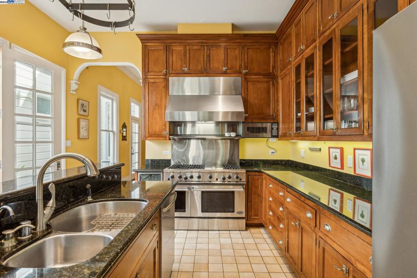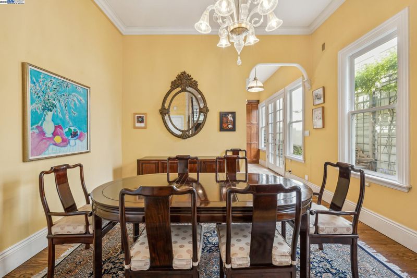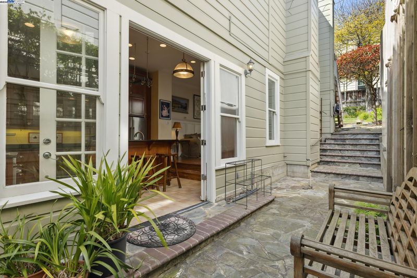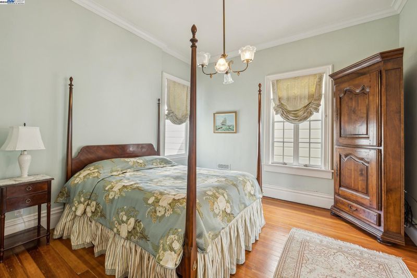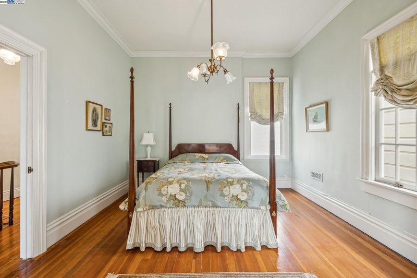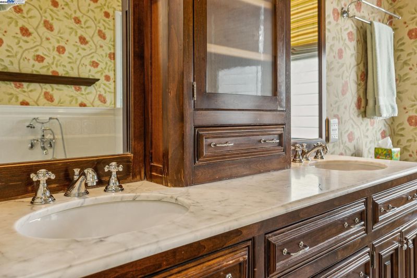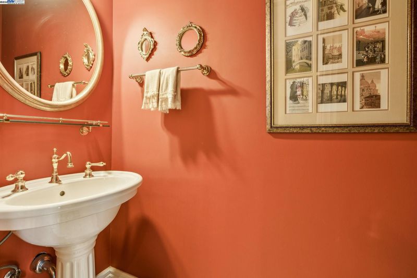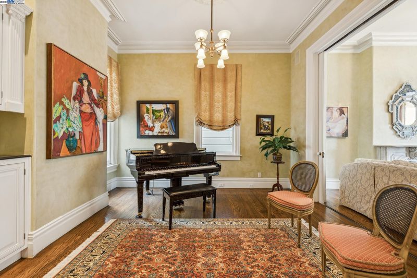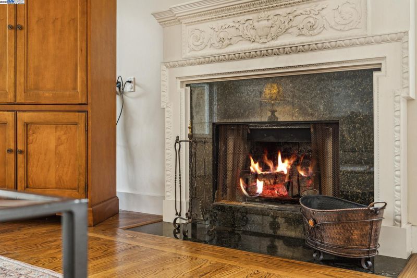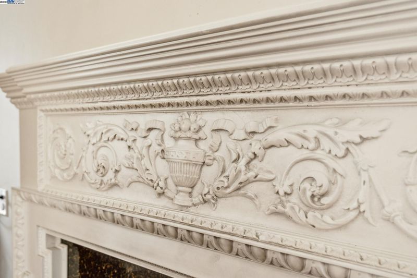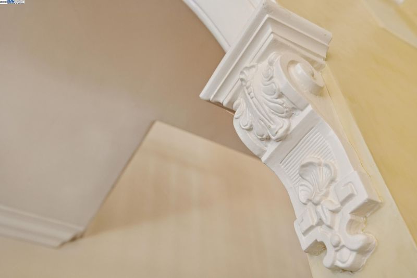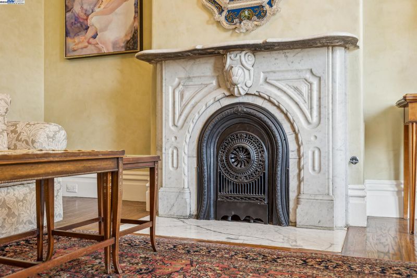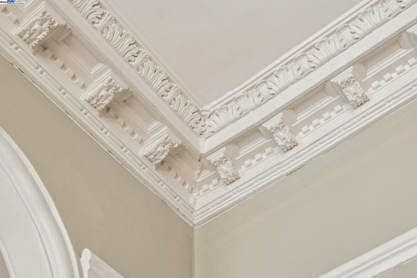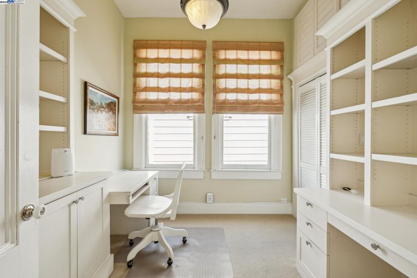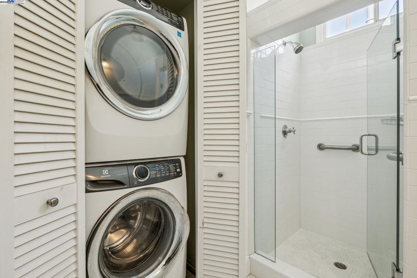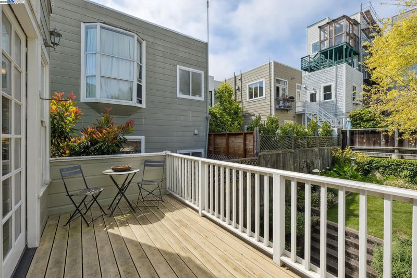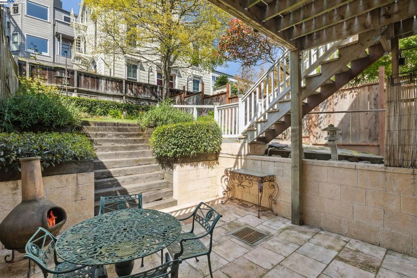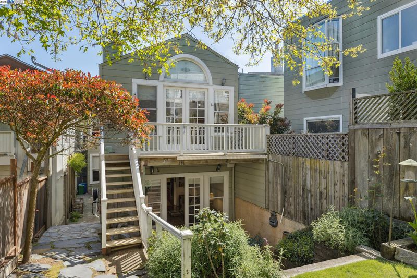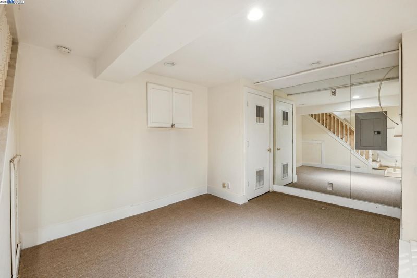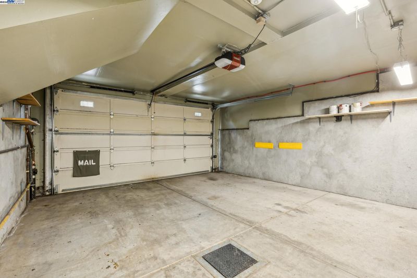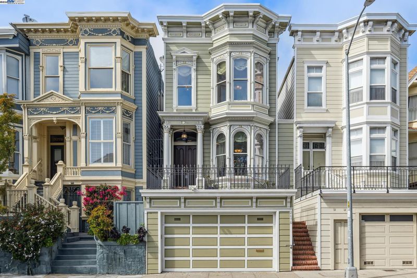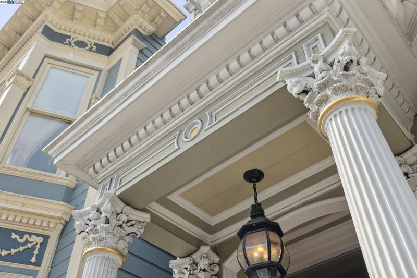
$4,250,000
2,890
SQ FT
$1,471
SQ/FT
2070 Bush St
@ Webster - Lower Pac Hts, San Francisco
- 3 Bed
- 2.5 (2/1) Bath
- 2 Park
- 2,890 sqft
- San Francisco
-

-
Sun Nov 2, 2:00 pm - 4:00 pm
Open House Sunday November 2nd 2-4PM
Welcome to 2070 Bush Street, a beautifully preserved Italianate Victorian capturing the timeless elegance of San Francisco’s architectural heritage. Soaring 12-foot ceilings, original hardwood floors, and three fireplaces, including beautifully preserved marble originals, showcasing the home’s craftsmanship and charm. A grand entry hall leads to the dining room, powder bath, and a chef’s kitchen with a 6-burner range, stainless-steel appliances, and French doors opening to a tranquil garden. Upstairs, the primary suite includes a walk-in closet and spa-like bath with double vanity, soaking tub, separate shower, and private deck overlooking the lush garden. The landscaped yard offers a stone patio and lawn, while the attached two-car garage provides coveted parking and storage. Near Fillmore Street, Japantown, Lafayette and Alta Plaza Parks, with a 99 Walk Score that makes it truly a Walker’s Paradise.
- Current Status
- New
- Original Price
- $4,250,000
- List Price
- $4,250,000
- On Market Date
- Oct 30, 2025
- Property Type
- Detached
- D/N/S
- Lower Pac Hts
- Zip Code
- 94115
- MLS ID
- 41116197
- APN
- 0661 008
- Year Built
- 1874
- Stories in Building
- 2
- Possession
- Close Of Escrow, Negotiable
- Data Source
- MAXEBRDI
- Origin MLS System
- BAY EAST
Stuart Hall High School
Private 9-12 Secondary, Religious, All Male
Students: 203 Distance: 0.2mi
Parks (Rosa) Elementary School
Public K-5 Elementary
Students: 476 Distance: 0.3mi
San Francisco Public Montessori School
Public K-5
Students: 173 Distance: 0.4mi
Gateway High School
Charter 9-12 Secondary
Students: 479 Distance: 0.4mi
Cobb (William L.) Elementary School
Public K-5 Elementary
Students: 152 Distance: 0.4mi
KIPP San Francisco Bay Academy
Charter 5-8 Middle
Students: 369 Distance: 0.5mi
- Bed
- 3
- Bath
- 2.5 (2/1)
- Parking
- 2
- Attached, Garage, Parking Spaces, Garage Faces Front, Private
- SQ FT
- 2,890
- SQ FT Source
- Appraisal
- Lot SQ FT
- 3,150.0
- Lot Acres
- 0.07 Acres
- Pool Info
- None
- Kitchen
- Dishwasher, Double Oven, Gas Range, Microwave, Range, Refrigerator, Dryer, Washer, Eat-in Kitchen, Disposal, Gas Range/Cooktop, Kitchen Island, Pantry, Range/Oven Built-in
- Cooling
- None
- Disclosures
- Disclosure Package Avail
- Entry Level
- Exterior Details
- Garden, Landscape Back, Low Maintenance, Private Entrance
- Flooring
- Hardwood, Tile
- Foundation
- Fire Place
- Family Room, Gas, Living Room
- Heating
- Forced Air, Natural Gas
- Laundry
- Dryer, Washer, Upper Level, Washer/Dryer Stacked Incl
- Main Level
- 3 Bedrooms, 2.5 Baths, Primary Bedrm Suite - 1
- Possession
- Close Of Escrow, Negotiable
- Architectural Style
- Victorian
- Construction Status
- Existing
- Additional Miscellaneous Features
- Garden, Landscape Back, Low Maintenance, Private Entrance
- Location
- Back Yard, Landscaped, Private
- Roof
- Other
- Water and Sewer
- Public
- Fee
- Unavailable
MLS and other Information regarding properties for sale as shown in Theo have been obtained from various sources such as sellers, public records, agents and other third parties. This information may relate to the condition of the property, permitted or unpermitted uses, zoning, square footage, lot size/acreage or other matters affecting value or desirability. Unless otherwise indicated in writing, neither brokers, agents nor Theo have verified, or will verify, such information. If any such information is important to buyer in determining whether to buy, the price to pay or intended use of the property, buyer is urged to conduct their own investigation with qualified professionals, satisfy themselves with respect to that information, and to rely solely on the results of that investigation.
School data provided by GreatSchools. School service boundaries are intended to be used as reference only. To verify enrollment eligibility for a property, contact the school directly.
