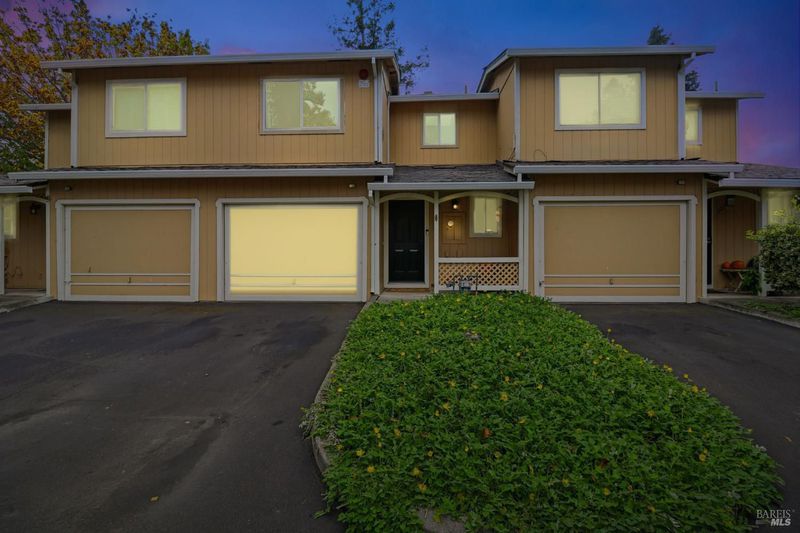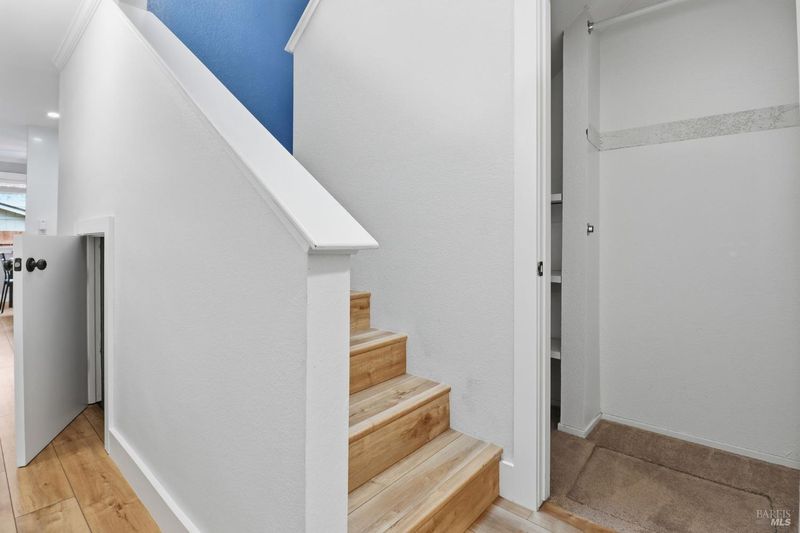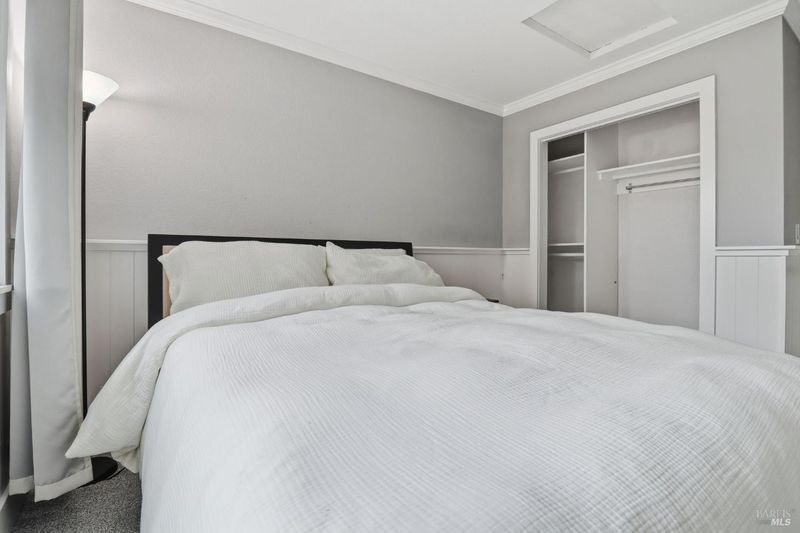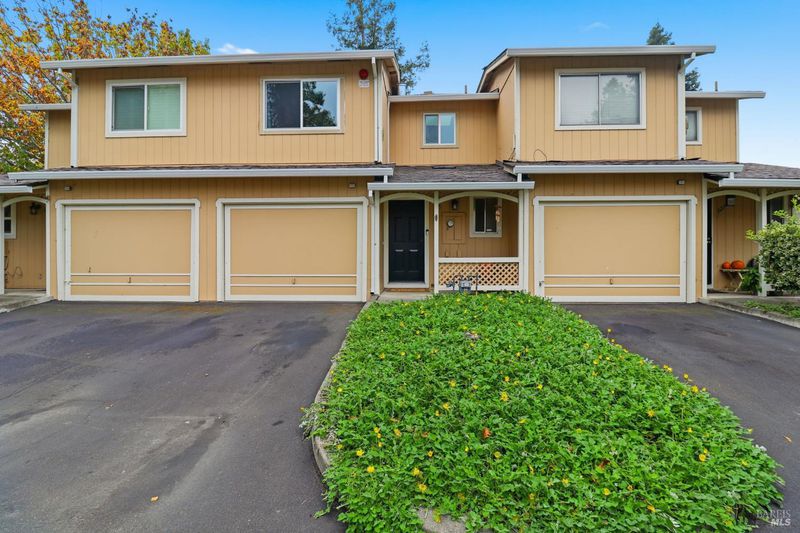
$540,000
1,028
SQ FT
$525
SQ/FT
125 Acorn Drive
@ Sycamore Lane - Petaluma West, Petaluma
- 2 Bed
- 2 (1/1) Bath
- 2 Park
- 1,028 sqft
- Petaluma
-

-
Sat Nov 1, 1:00 pm - 4:00 pm
First Open! Come check out this beautifully updated home. Lite snacks and drinks provided.
Discover the ultimate in stylish living at 125 Acron Drive, where charm meets modern convenience! This exceptional home features two spacious bedrooms and 1.5 bathrooms, ensuring comfort for you and your guests. Recently updated, the home showcases a pristine kitchen that invites culinary creativity, while the open-concept floor plan makes entertaining a delight. Experience the elegance of hardwood floors throughout the main level, complemented by fresh carpet and paint in the bedrooms. Step outside to your private patio, a serene retreat where you can unwind in the shade and enjoy fresh air. Ideally situated just minutes from fantastic shopping at the outlets and a diverse array of delectable restaurants, you'll have endless options at your doorstep. Seize the opportunity to become part of this vibrant community, where low-maintenance living meets an extraordinary lifestyle! Don't let this remarkable chance pass you by!
- Days on Market
- 2 days
- Current Status
- Active
- Original Price
- $540,000
- List Price
- $540,000
- On Market Date
- Oct 30, 2025
- Property Type
- Townhouse
- Area
- Petaluma West
- Zip Code
- 94952
- MLS ID
- 325094539
- APN
- 006-600-052-000
- Year Built
- 1983
- Stories in Building
- Unavailable
- Possession
- Close Of Escrow
- Data Source
- BAREIS
- Origin MLS System
St. Vincent De Paul High School
Private 9-12 Secondary, Religious, Coed
Students: 295 Distance: 0.3mi
Mary Collins School at Cherry Valley
Charter K-8 Elementary, Yr Round
Students: 390 Distance: 0.4mi
Petaluma Accelerated Charter
Charter 7-8
Students: 110 Distance: 0.8mi
McKinley Elementary School
Public K-6 Elementary, Coed
Students: 331 Distance: 0.9mi
St. Vincent De Paul Elementary School
Private K-8 Elementary, Religious, Coed
Students: 220 Distance: 0.9mi
Cinnabar Charter School
Charter K-8 Elementary
Students: 249 Distance: 1.1mi
- Bed
- 2
- Bath
- 2 (1/1)
- Parking
- 2
- Attached
- SQ FT
- 1,028
- SQ FT Source
- Assessor Auto-Fill
- Lot SQ FT
- 1,272.0
- Lot Acres
- 0.0292 Acres
- Kitchen
- Breakfast Area, Breakfast Room, Island
- Cooling
- None
- Dining Room
- Breakfast Nook, Dining/Living Combo
- Flooring
- Bamboo
- Heating
- Wall Furnace
- Laundry
- Dryer Included, Washer Included
- Upper Level
- Bedroom(s), Full Bath(s)
- Main Level
- Dining Room, Kitchen, Living Room, Partial Bath(s)
- Possession
- Close Of Escrow
- * Fee
- $570
- Name
- Acorn Terrace
- Phone
- (888) 786-6000
- *Fee includes
- Insurance on Structure, Maintenance Exterior, Maintenance Grounds, Sewer, Trash, and Water
MLS and other Information regarding properties for sale as shown in Theo have been obtained from various sources such as sellers, public records, agents and other third parties. This information may relate to the condition of the property, permitted or unpermitted uses, zoning, square footage, lot size/acreage or other matters affecting value or desirability. Unless otherwise indicated in writing, neither brokers, agents nor Theo have verified, or will verify, such information. If any such information is important to buyer in determining whether to buy, the price to pay or intended use of the property, buyer is urged to conduct their own investigation with qualified professionals, satisfy themselves with respect to that information, and to rely solely on the results of that investigation.
School data provided by GreatSchools. School service boundaries are intended to be used as reference only. To verify enrollment eligibility for a property, contact the school directly.





























