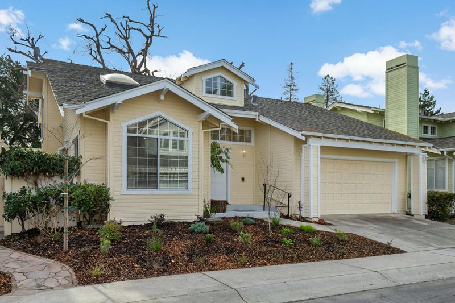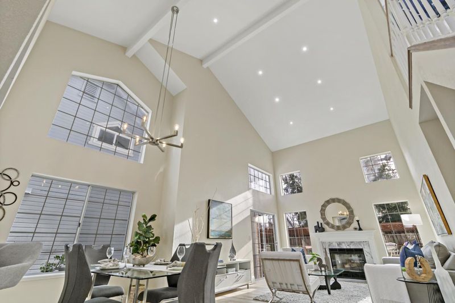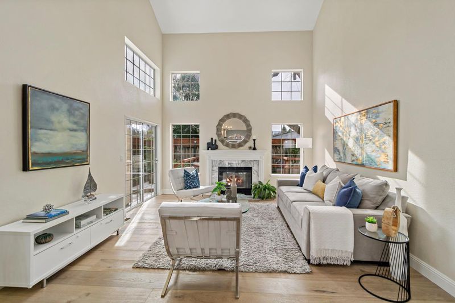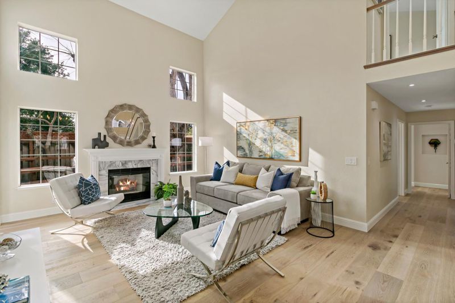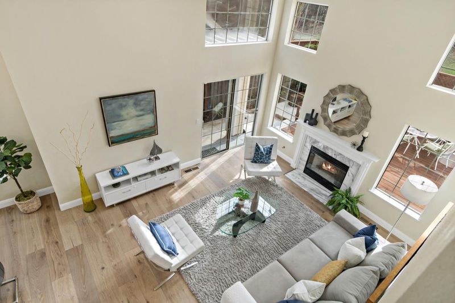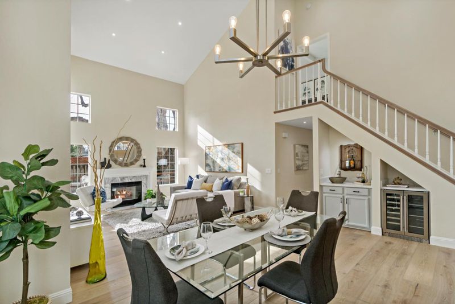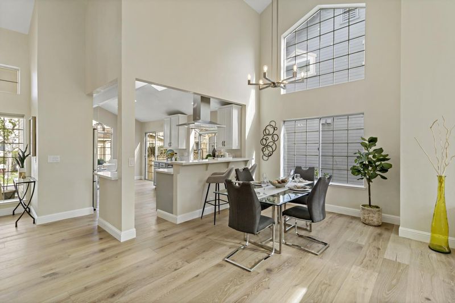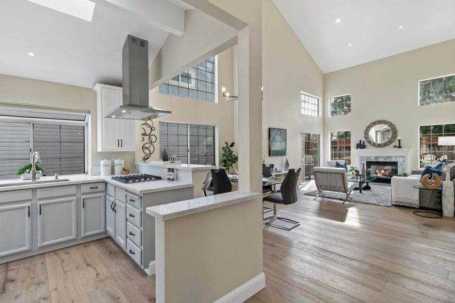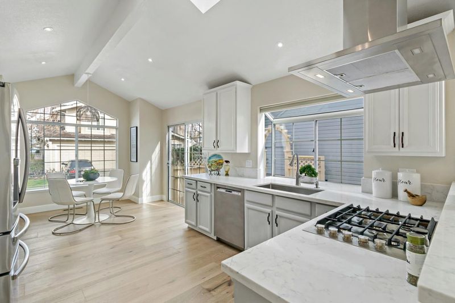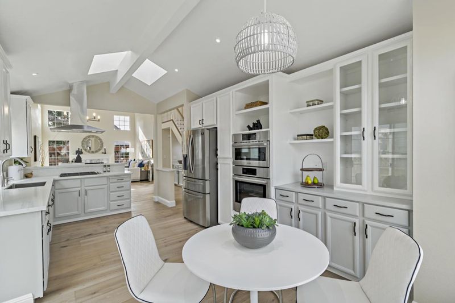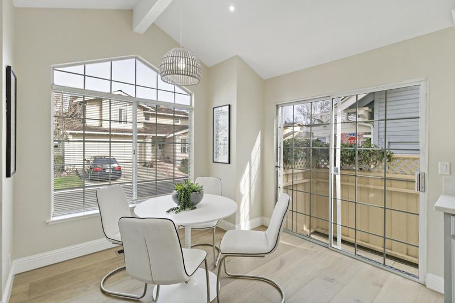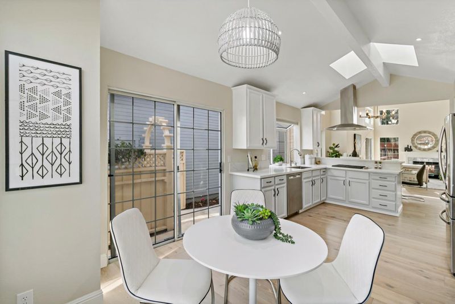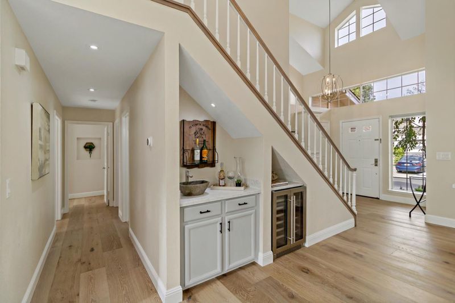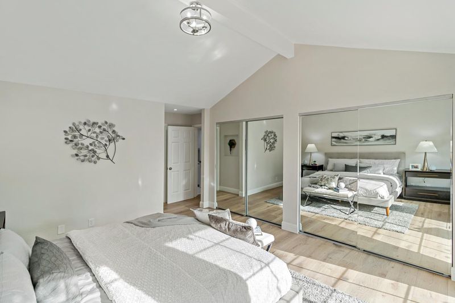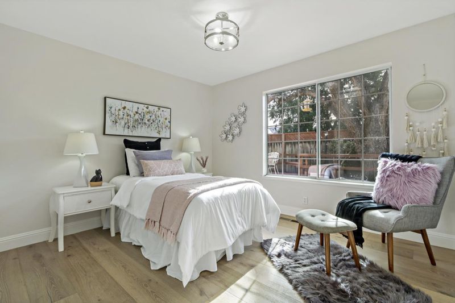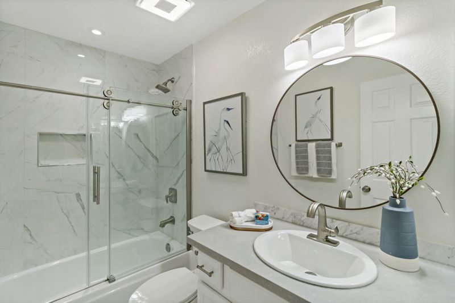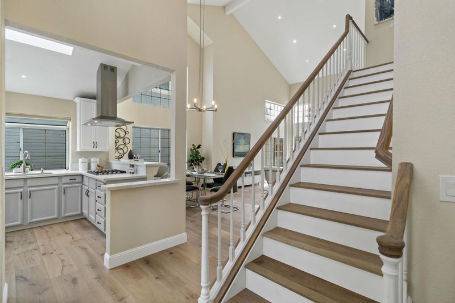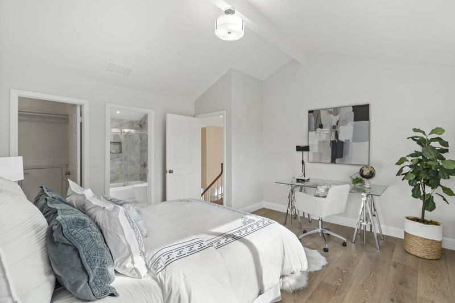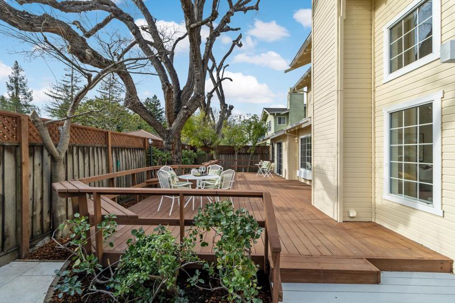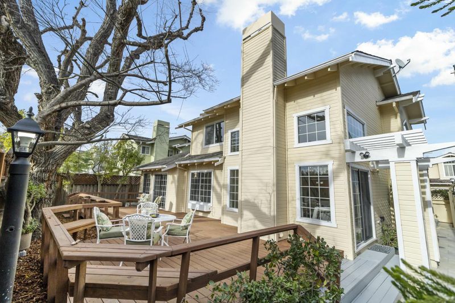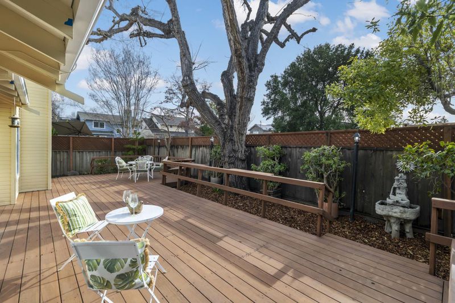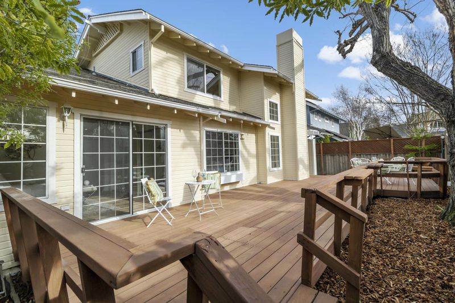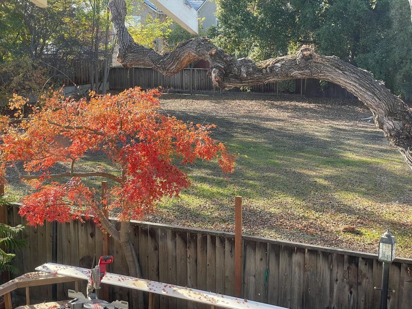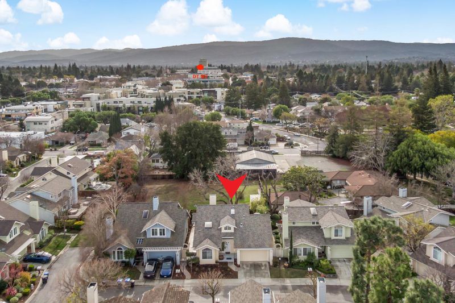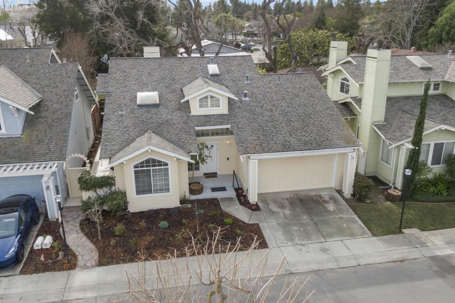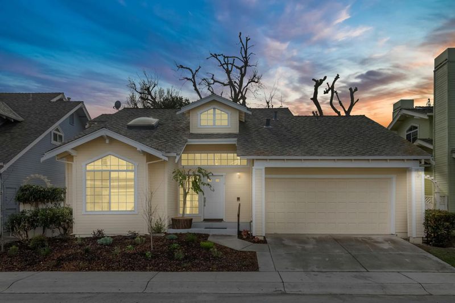 Sold 8.6% Over Asking
Sold 8.6% Over Asking
$2,280,000
1,755
SQ FT
$1,299
SQ/FT
314 Wildflower Park Lane
@ Windmill Park Lane - 203 - North Shoreline, Mountain View
- 3 Bed
- 3 Bath
- 2 Park
- 1,755 sqft
- MOUNTAIN VIEW
-

Immaculate Mountain View Marvel! Located just an arm's reach to downtown and major tech giants, this newly updated charmer warmly welcomes you. Breathtaking high ceilings with windows galore beautifully light up this space with abundant natural light. The layout and upgrades have been thoughtfully designed all the way down to its finishes. Downstairs features a truly remarkable open concept which seamlessly links kitchen, dining, minibar, and living rooms. Spacious bedrooms feature easy access to backyard deck which is perfect for entertaining. En-suite bath in larger room has a zen-like appeal with Japanese soaking tub. Nestled upstairs is a cozy retreat with a picturesque view of open land perfect for gazing and daydreaming. Well maintained community HOA with low monthly fees. Location + Layout + Upgrades = opportunity not to be missed!
- Days on Market
- 8 days
- Current Status
- Sold
- Sold Price
- $2,280,000
- Over List Price
- 8.6%
- Original Price
- $2,099,000
- List Price
- $2,099,000
- On Market Date
- Jan 29, 2023
- Contract Date
- Feb 6, 2023
- Close Date
- Feb 21, 2023
- Property Type
- Single Family Home
- Area
- 203 - North Shoreline
- Zip Code
- 94043
- MLS ID
- ML81917404
- APN
- 153-26-063
- Year Built
- 1988
- Stories in Building
- 2
- Possession
- COE
- COE
- Feb 21, 2023
- Data Source
- MLSL
- Origin MLS System
- MLSListings, Inc.
Adult Education
Public n/a Adult Education, Yr Round
Students: NA Distance: 0.1mi
Khan Lab School
Private K-12 Coed
Students: 174 Distance: 0.4mi
Mvwsd Home & Hospital
Public K-8
Students: 2 Distance: 0.5mi
Stevenson Elementary School
Public K-5
Students: 427 Distance: 0.5mi
Yew Chung International School - Silicon Valley
Private PK-6 Elementary, Nonprofit
Students: 232 Distance: 0.5mi
German International School of Silicon Valley
Private K-12 Combined Elementary And Secondary, Nonprofit
Students: 500 Distance: 0.5mi
- Bed
- 3
- Bath
- 3
- Bidet, Double Sinks, Granite, Marble, Skylight, Stall Shower, Tub, Tub in Primary Bedroom
- Parking
- 2
- Assigned Spaces, Attached Garage, Enclosed, Guest / Visitor Parking
- SQ FT
- 1,755
- SQ FT Source
- Unavailable
- Lot SQ FT
- 4,378.0
- Lot Acres
- 0.100505 Acres
- Pool Info
- None
- Kitchen
- Countertop - Quartz, Dishwasher, Exhaust Fan, Hood Over Range, Microwave, Oven - Double, Oven - Gas, Oven - Self Cleaning, Oven Range - Gas, Refrigerator, Skylight
- Cooling
- Central AC
- Dining Room
- Dining Area in Living Room
- Disclosures
- Natural Hazard Disclosure
- Family Room
- Kitchen / Family Room Combo
- Flooring
- Tile, Wood, Other
- Foundation
- Combination, Concrete Perimeter and Slab, Crawl Space
- Fire Place
- Living Room
- Heating
- Central Forced Air
- Laundry
- Dryer, Electricity Hookup (220V), Inside, Washer
- Views
- Mountains
- Possession
- COE
- Architectural Style
- Contemporary
- * Fee
- $115
- Name
- Camellia Park HOA (Ace Property Mgmt)
- Phone
- 408-217-2882
- *Fee includes
- Electricity, Insurance, Landscaping / Gardening, Maintenance - Common Area, Maintenance - Exterior, Maintenance - Road, Management Fee, Reserves, and Water
MLS and other Information regarding properties for sale as shown in Theo have been obtained from various sources such as sellers, public records, agents and other third parties. This information may relate to the condition of the property, permitted or unpermitted uses, zoning, square footage, lot size/acreage or other matters affecting value or desirability. Unless otherwise indicated in writing, neither brokers, agents nor Theo have verified, or will verify, such information. If any such information is important to buyer in determining whether to buy, the price to pay or intended use of the property, buyer is urged to conduct their own investigation with qualified professionals, satisfy themselves with respect to that information, and to rely solely on the results of that investigation.
School data provided by GreatSchools. School service boundaries are intended to be used as reference only. To verify enrollment eligibility for a property, contact the school directly.
