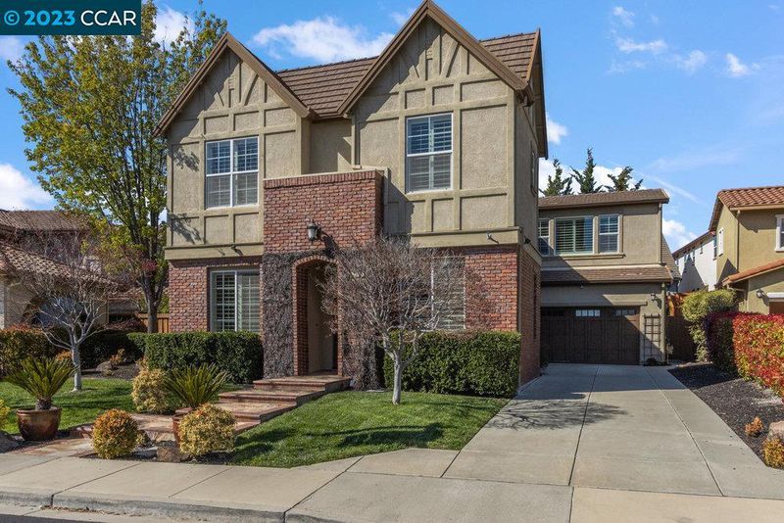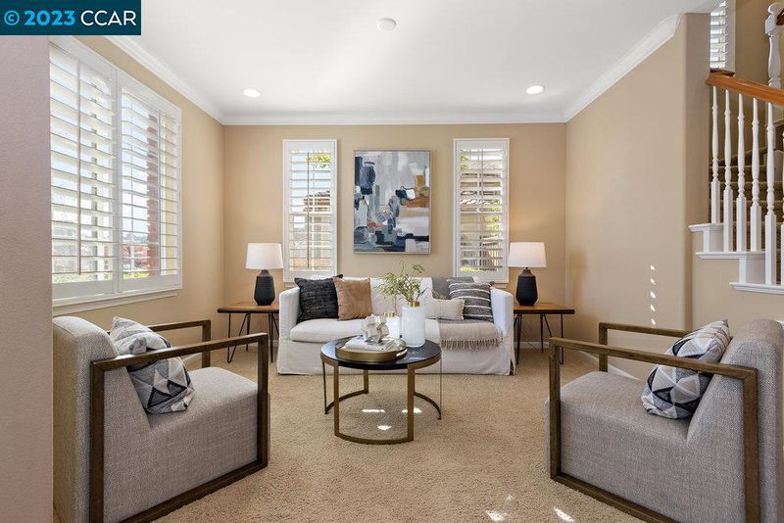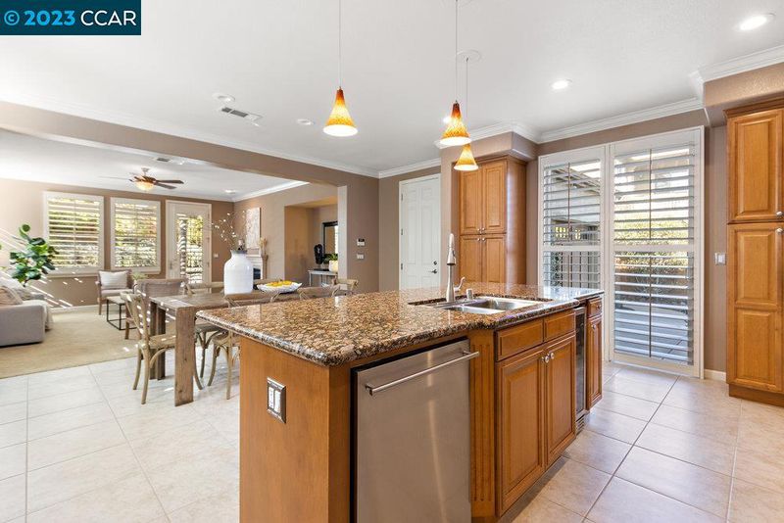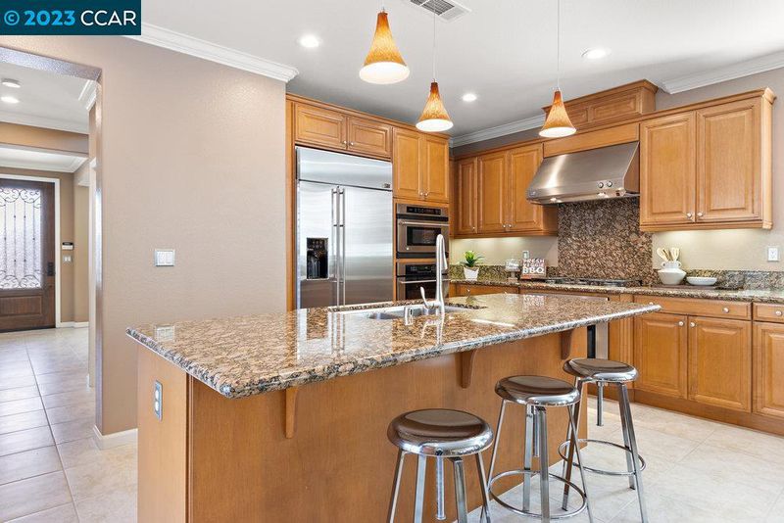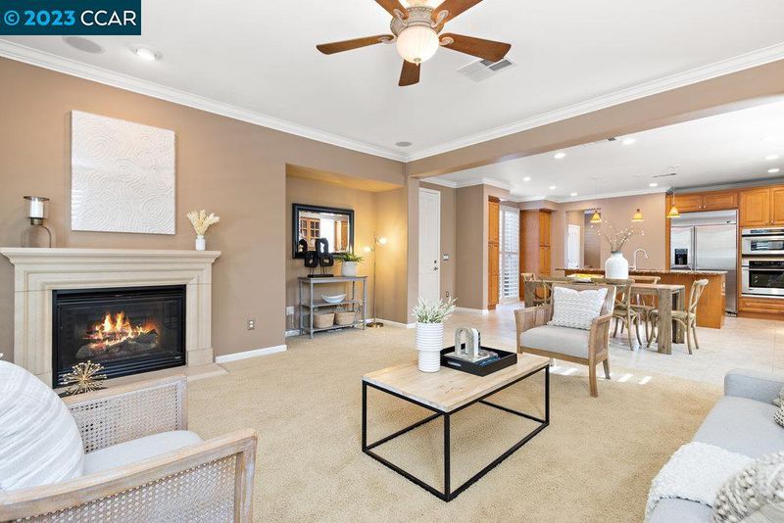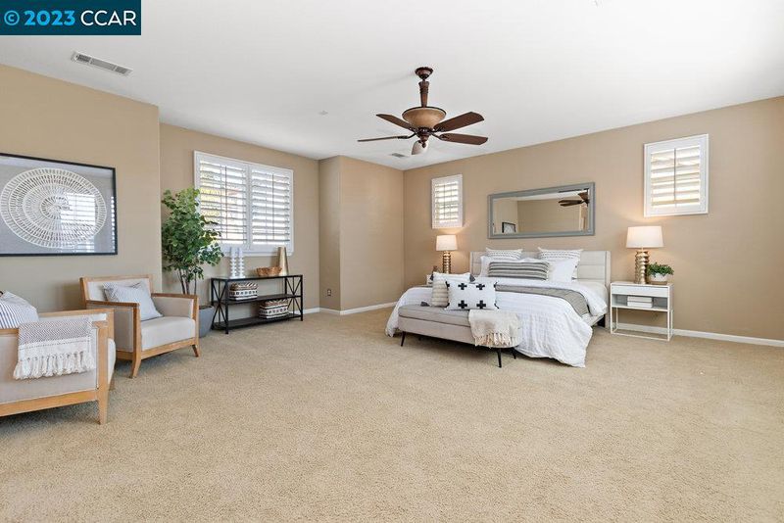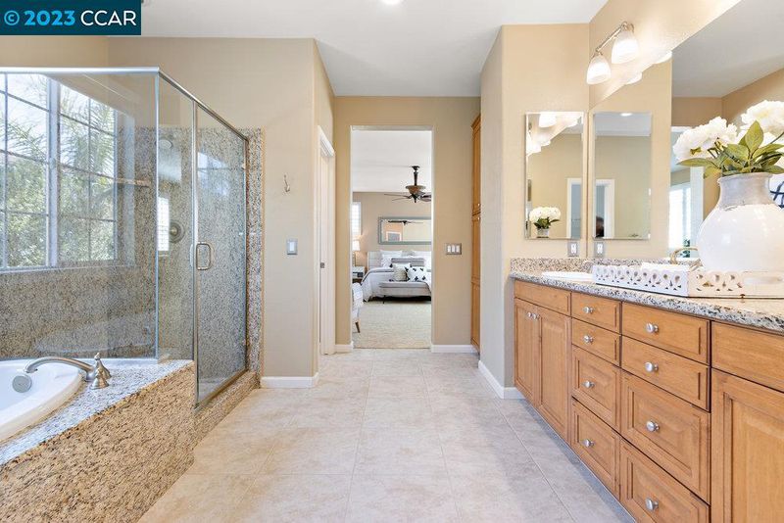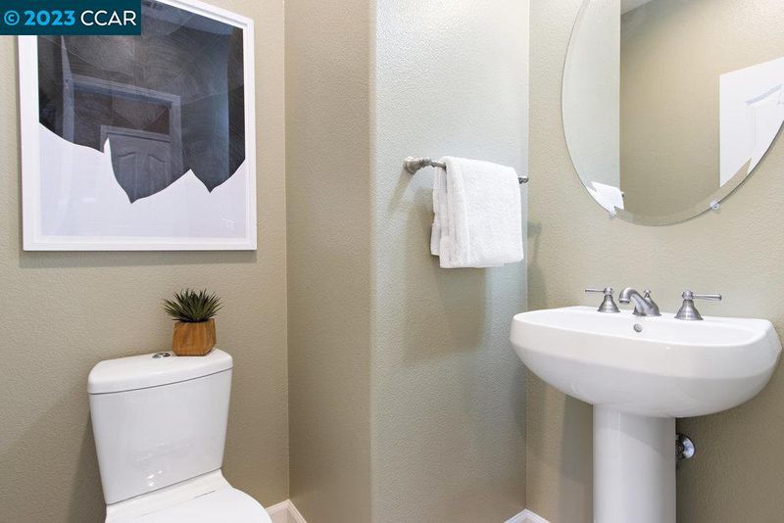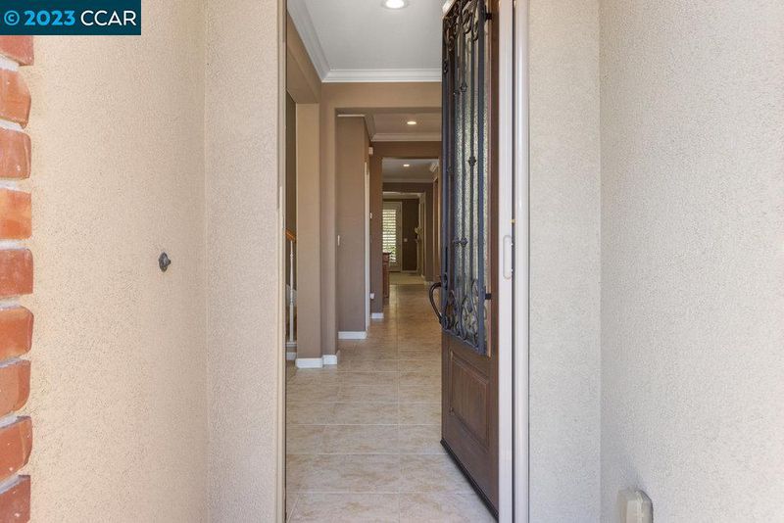 Sold At Asking
Sold At Asking
$1,898,000
2,863
SQ FT
$663
SQ/FT
2208 Genoa Street St
@ Monterosso - MONTEROSSO, Danville
- 4 Bed
- 2.5 (2/1) Bath
- 2 Park
- 2,863 sqft
- DANVILLE
-

Welcome to this quality Lennar-built and impeccably maintained beauty in Monterosso. Prepare to be wowed as you step through the elegant front door with rain glass and black iron grilles. Chef’s dream kitchen with granite slab counters, ample cabinetry and a GE Monogram stainless appliance package including a built-in refrigerator and three ovens (an Avantium plus two-full size). Large center island is complete with pendant lights, breakfast bar and a wine chiller. Large eat-in kitchen opens to huge family room with gas fireplace. Spacious primary suite with large walk-in closet and bathroom with dual vanity, soaking tub with separate stall shower. Convenient upstairs laundry room with storage cabinets and utility sink. Home is also appointed with plantation shutters throughout, crown molding, recessed lighting, upgraded carpet, ceiling fans, fantom screens and much more. The rear yard offers a patio area along with shade arbor and a large lush lawn side yard. The long driveway leads to an extra-large garage with epoxy coating floor, overhead racks and ready with EV-wiring. The oversized garage has plenty of room for exercise equipment and/or a workshop. Home is ideally located near top schools, shopping, and restaurants. Don’t miss this one!
- Current Status
- Sold
- Sold Price
- $1,898,000
- Sold At List Price
- -
- Original Price
- $1,898,000
- List Price
- $1,898,000
- On Market Date
- Mar 26, 2023
- Contract Date
- Apr 4, 2023
- Close Date
- Apr 24, 2023
- Property Type
- Detached
- D/N/S
- MONTEROSSO
- Zip Code
- 94506
- MLS ID
- 41022507
- APN
- 206-600-050-2
- Year Built
- 2006
- Stories in Building
- Unavailable
- Possession
- COE, Immediate
- COE
- Apr 24, 2023
- Data Source
- MAXEBRDI
- Origin MLS System
- CONTRA COSTA
Diablo Vista Middle School
Public 6-8 Middle
Students: 986 Distance: 0.5mi
Creekside Elementary School
Public K-5
Students: 638 Distance: 0.6mi
Tassajara Hills Elementary School
Public K-5 Elementary
Students: 492 Distance: 0.8mi
Dougherty Valley High School
Public 9-12 Secondary
Students: 3331 Distance: 1.9mi
Venture (Alternative) School
Public K-12 Alternative
Students: 154 Distance: 2.0mi
Gale Ranch Middle School
Public 6-8 Middle
Students: 1262 Distance: 2.0mi
- Bed
- 4
- Bath
- 2.5 (2/1)
- Parking
- 2
- Attached Garage
- SQ FT
- 2,863
- SQ FT Source
- Public Records
- Lot SQ FT
- 6,600.0
- Lot Acres
- 0.151515 Acres
- Pool Info
- None
- Kitchen
- Counter - Solid Surface, Dishwasher, Garbage Disposal, Gas Range/Cooktop, Island, Microwave, Oven Built-in, Range/Oven Built-in, Refrigerator
- Cooling
- Central 2 Or 2+ Zones A/C
- Disclosures
- Nat Hazard Disclosure
- Exterior Details
- Stucco
- Flooring
- Tile, Carpet
- Foundation
- Crawl Space
- Fire Place
- Family Room
- Heating
- Forced Air 2 Zns or More, Gas
- Laundry
- Gas Dryer Hookup, In Laundry Room
- Upper Level
- 3 Bedrooms, 1 Bath, Primary Bedrm Suite - 1
- Main Level
- 0.5 Bath, Main Entry
- Possession
- COE, Immediate
- Architectural Style
- Traditional
- Non-Master Bathroom Includes
- Shower Over Tub, Tile
- Construction Status
- Existing
- Additional Equipment
- Garage Door Opener, Water Heater Gas, Window Coverings, Carbon Mon Detector, Smoke Detector
- Lot Description
- Backyard, Front Yard, Landscape Back, Landscape Front
- Pool
- None
- Roof
- Tile
- Solar
- None
- Terms
- Cash, Conventional
- Water and Sewer
- Sewer System - Public, Water - Public
- Yard Description
- Back Yard, Fenced, Patio
- * Fee
- $34
- Name
- NOT LISTED
- Phone
- 925-830-4848
- *Fee includes
- Common Area Maint
MLS and other Information regarding properties for sale as shown in Theo have been obtained from various sources such as sellers, public records, agents and other third parties. This information may relate to the condition of the property, permitted or unpermitted uses, zoning, square footage, lot size/acreage or other matters affecting value or desirability. Unless otherwise indicated in writing, neither brokers, agents nor Theo have verified, or will verify, such information. If any such information is important to buyer in determining whether to buy, the price to pay or intended use of the property, buyer is urged to conduct their own investigation with qualified professionals, satisfy themselves with respect to that information, and to rely solely on the results of that investigation.
School data provided by GreatSchools. School service boundaries are intended to be used as reference only. To verify enrollment eligibility for a property, contact the school directly.
