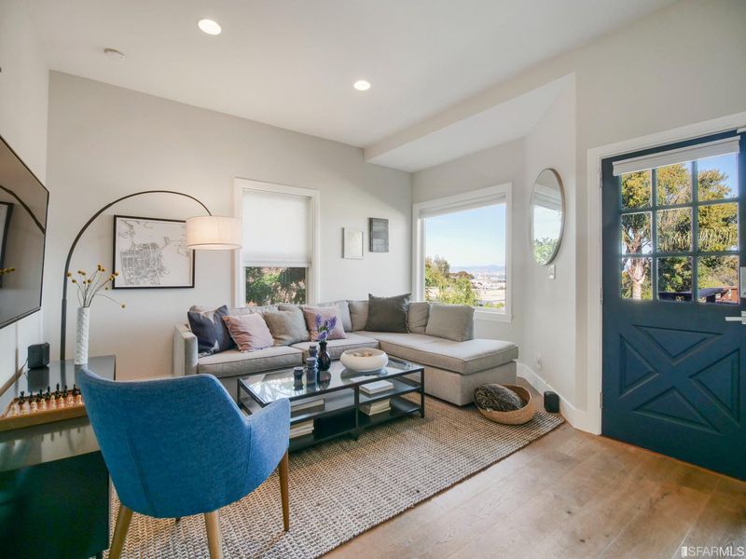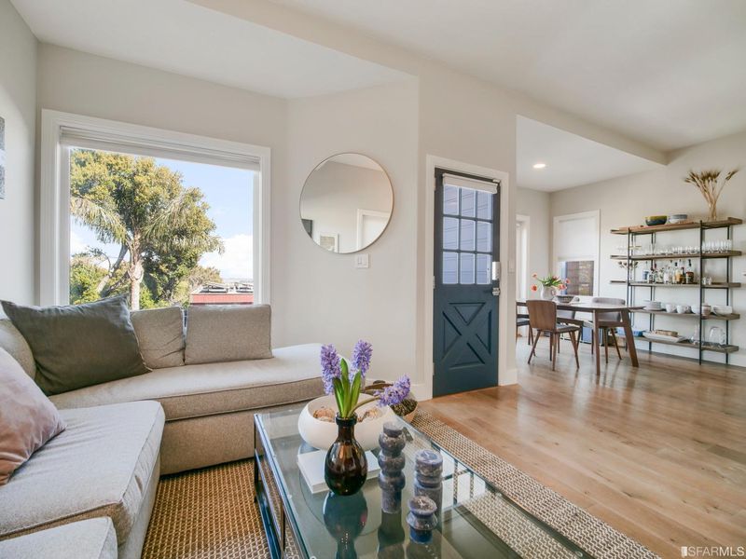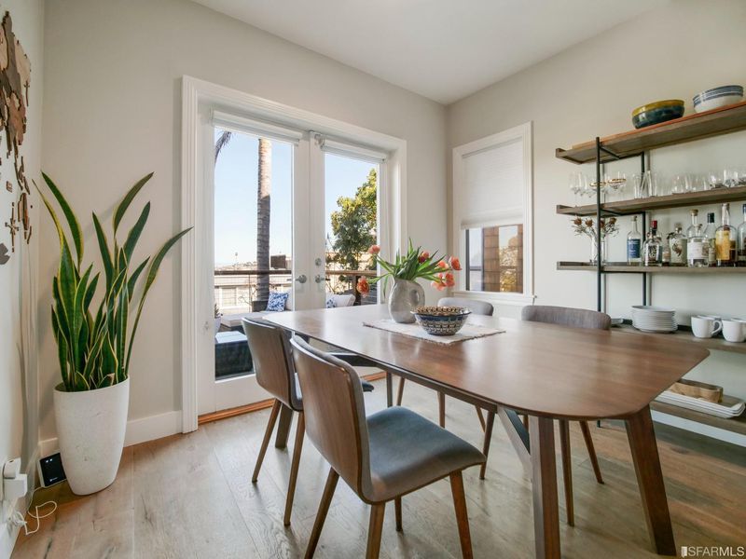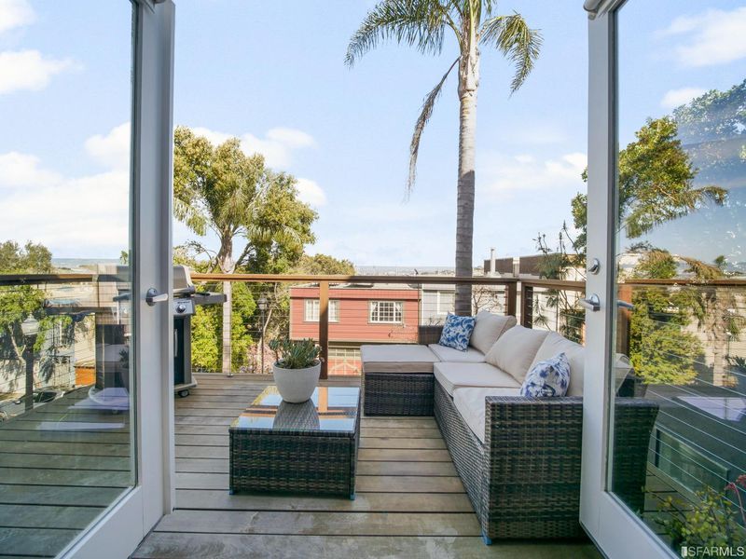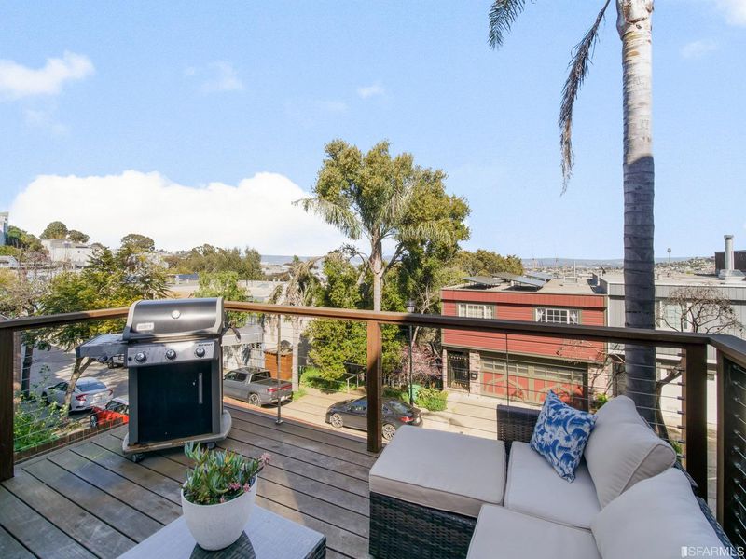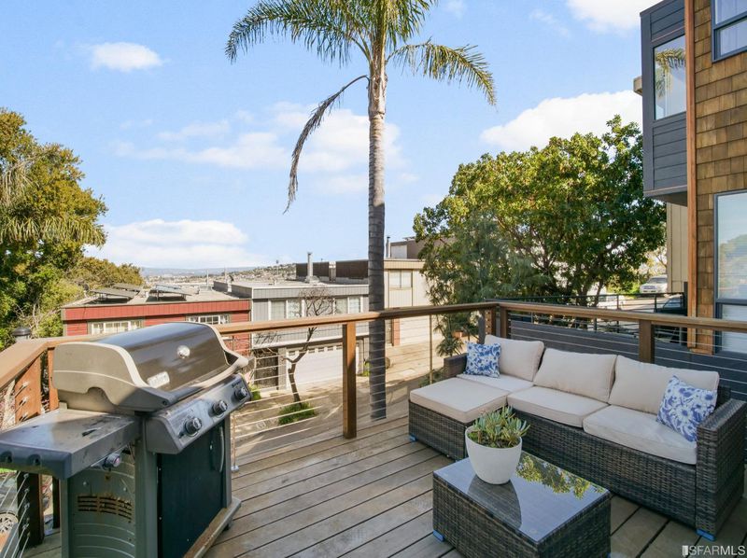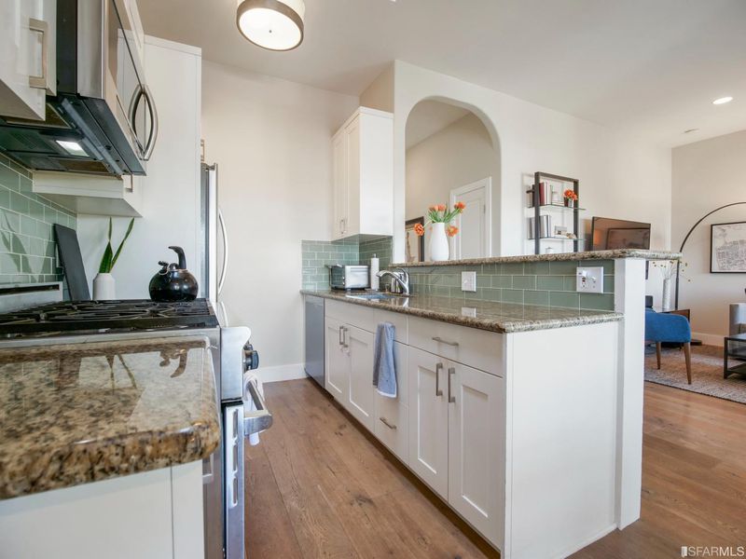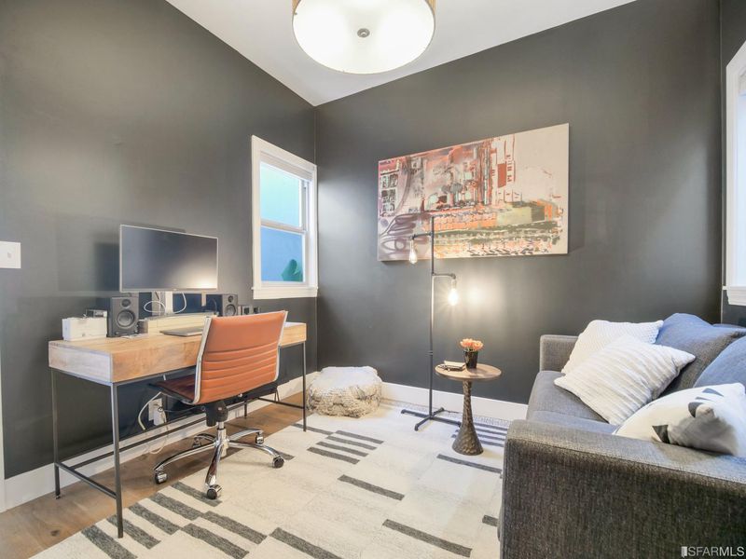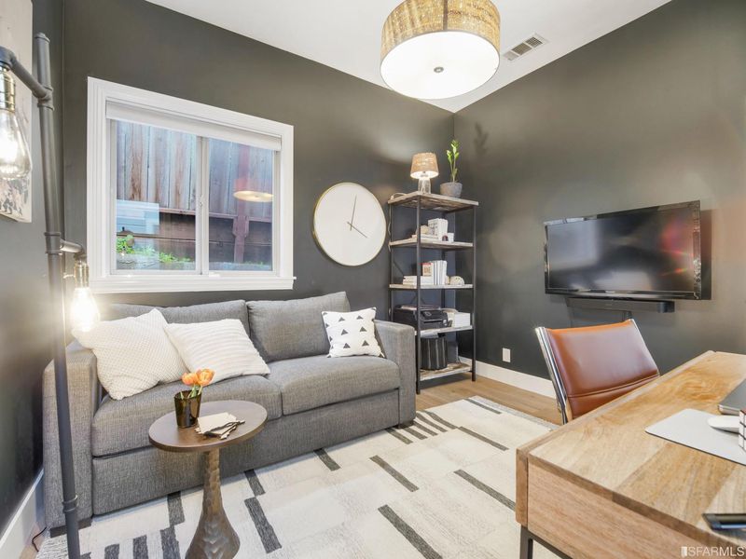
$1,285,000
1,109
SQ FT
$1,159
SQ/FT
500 Franconia St
@ Powhattan - 9 - Bernal Heights, San Francisco
- 2 Bed
- 1 Bath
- 1 Park
- 1,109 sqft
- San Francisco
-

From a perch above a street less traveled, this semi-detached Bernal cottage awaits you, w/sweeping views of the Bay, Oakland's skyline & Mount Diablo. A great layout features an airy, open main living space, 2 bedrooms (+ den that can be used as a 3rd bedroom) and 1 spacious bathroom. A pair of French doors marry the main living area to an Ipe deck large enough for alfresco dining, or relaxing when the balmy Bernal weather beckons. A galley style kitchen is skylit, and equipped for cooking with a 6 burner down-draft stove by American Range, refrigeration by Kitchenaid, and cleaning by Bosch. Shaker style cabinetry provides ample storage & glass brick wall surfaces compliment the bullnose granite counters and elevated dining bar beautifully. Additional features include wide plank oak flooring, high ceilings, recessed lighting, copper plumbing, updated electrical, forced air heating, seismic retrofitting, and a new roof in 2022. A substantial basement level holds laundry, storage and possible potential for expansion! Don't forget about the one car garage. What's more, it's within walking distance to Cortland Avenue destinations, and adjacent to "Mayflower Street", which will likely be the next cherished neighborhood micro-park. This is one to see!
- Days on Market
- 26 days
- Current Status
- Withdrawn
- Original Price
- $1,285,000
- List Price
- $1,285,000
- On Market Date
- Mar 26, 2023
- Property Type
- Single Family Residence
- District
- 9 - Bernal Heights
- Zip Code
- 94110
- MLS ID
- 423729946
- APN
- 5637-032
- Year Built
- 1919
- Stories in Building
- 0
- Possession
- Close Of Escrow
- Data Source
- SFAR
- Origin MLS System
Oakes Children's Center
Private K-8 Special Education, Elementary, Coed
Students: 18 Distance: 0.3mi
Revere (Paul) Elementary School
Public K-8 Special Education Program, Elementary, Gifted Talented
Students: 477 Distance: 0.4mi
Flynn (Leonard R.) Elementary School
Public K-5 Elementary
Students: 432 Distance: 0.5mi
St. Anthony Immaculate Conception
Private K-8 Elementary, Religious, Coed
Students: 113 Distance: 0.5mi
Meadows-Livingstone School
Private K-6 Elementary, Coed
Students: 19 Distance: 0.5mi
Marshall (Thurgood) High School
Public 9-12 High
Students: 452 Distance: 0.6mi
- Bed
- 2
- Bath
- 1
- Stone, Tub w/Shower Over
- Parking
- 1
- Covered, Detached, Garage Door Opener
- SQ FT
- 1,109
- SQ FT Source
- Unavailable
- Lot SQ FT
- 1,750.0
- Lot Acres
- 0.0402 Acres
- Kitchen
- Granite Counter, Skylight(s)
- Dining Room
- Dining/Living Combo
- Exterior Details
- Entry Gate
- Living Room
- View
- Heating
- Central, Gas
- Laundry
- In Basement, Inside Area
- Main Level
- Bedroom(s), Dining Room, Kitchen, Living Room, Primary Bedroom
- Views
- Bay, City, Garden/Greenbelt, Mt Diablo
- Possession
- Close Of Escrow
- Special Listing Conditions
- None
- Fee
- $0
MLS and other Information regarding properties for sale as shown in Theo have been obtained from various sources such as sellers, public records, agents and other third parties. This information may relate to the condition of the property, permitted or unpermitted uses, zoning, square footage, lot size/acreage or other matters affecting value or desirability. Unless otherwise indicated in writing, neither brokers, agents nor Theo have verified, or will verify, such information. If any such information is important to buyer in determining whether to buy, the price to pay or intended use of the property, buyer is urged to conduct their own investigation with qualified professionals, satisfy themselves with respect to that information, and to rely solely on the results of that investigation.
School data provided by GreatSchools. School service boundaries are intended to be used as reference only. To verify enrollment eligibility for a property, contact the school directly.
